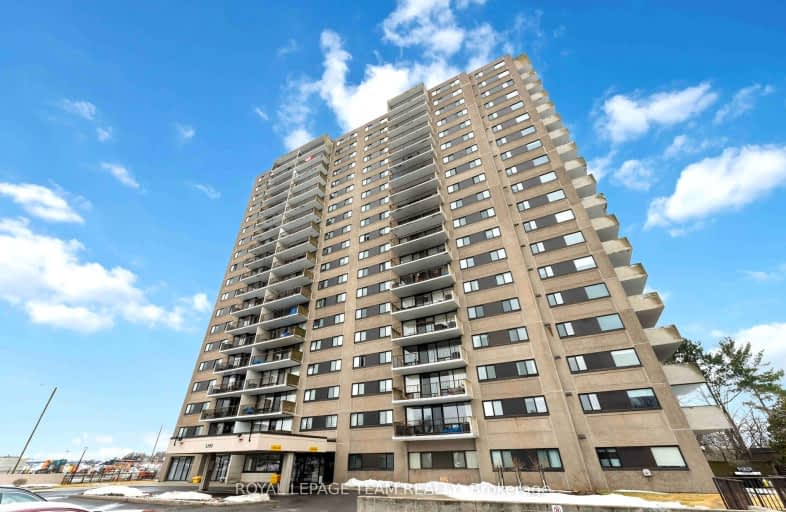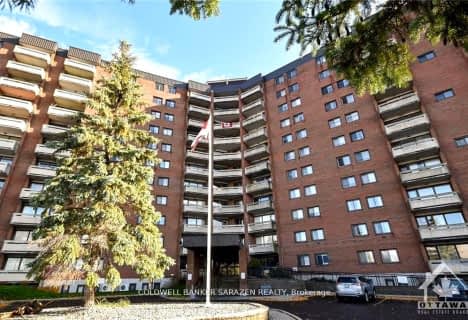Very Walkable
- Most errands can be accomplished on foot.
Excellent Transit
- Most errands can be accomplished by public transportation.
Very Bikeable
- Most errands can be accomplished on bike.

Regina Street Public School
Elementary: PublicSevern Avenue Public School
Elementary: PublicÉcole élémentaire catholique d'enseignement personnalisé Édouard-Bond
Elementary: CatholicOur Lady of Fatima Elementary School
Elementary: CatholicD. Roy Kennedy Public School
Elementary: PublicWoodroffe Avenue Public School
Elementary: PublicSir Guy Carleton Secondary School
Secondary: PublicNotre Dame High School
Secondary: CatholicSt Paul High School
Secondary: CatholicWoodroffe High School
Secondary: PublicSir Robert Borden High School
Secondary: PublicNepean High School
Secondary: Public-
Britannia Park
102 Greenview Ave, Ottawa ON K2B 8J8 1.38km -
Kingsmere Playground
1.62km -
Pinecrest Recreation Complex
2250 Torquay Ave, Ottawa ON 2.61km
-
TD Canada Trust ATM
2154 Carling Ave, Ottawa ON K2A 1H1 1.04km -
TD Canada Trust Branch and ATM
1480 Richmond Rd, Ottawa ON K2B 6S1 1.07km -
Scotiabank
2121 Carling Ave, Ottawa ON K2A 1H2 1.12km
- — bath
- — bed
- — sqft
518-3100 Carling Avenue, Crystal Bay - Rocky Point - Bayshore, Ontario • K2B 6J6 • 7004 - Bayshore
- 2 bath
- 3 bed
- 900 sqft
210-2140 Baseline Road, South of Baseline to Knoxdale, Ontario • K2G 6E2 • 7607 - Centrepointe




