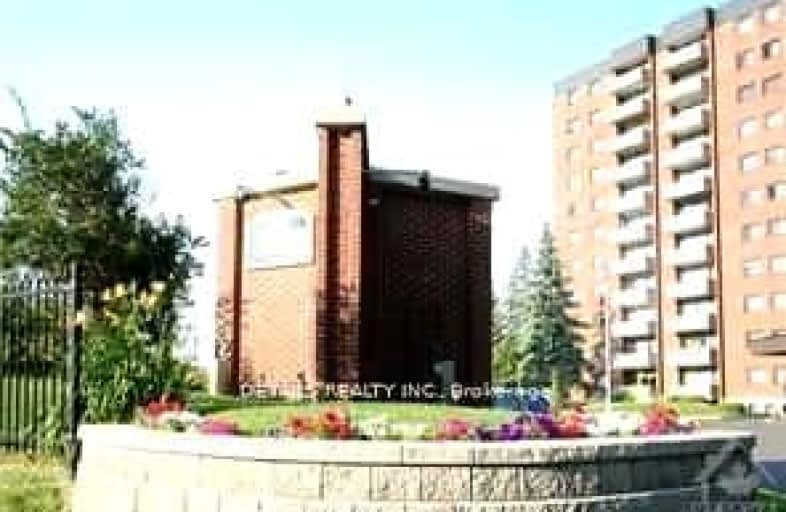Walker's Paradise
- Daily errands do not require a car.
Good Transit
- Some errands can be accomplished by public transportation.
Very Bikeable
- Most errands can be accomplished on bike.

Dr F J McDonald Catholic Elementary School
Elementary: CatholicRegina Street Public School
Elementary: PublicSt. Rose of Lima Elementary School
Elementary: CatholicSt Paul Intermediate School
Elementary: CatholicBayshore Public School
Elementary: PublicLakeview Public School
Elementary: PublicSir Guy Carleton Secondary School
Secondary: PublicSt Paul High School
Secondary: CatholicÉcole secondaire catholique Collège catholique Franco-Ouest
Secondary: CatholicWoodroffe High School
Secondary: PublicSir Robert Borden High School
Secondary: PublicBell High School
Secondary: Public-
Andrew Haydon Park
3127 Carling Ave (at Holly Acres Rd), Ottawa ON 1.09km -
Britannia Park
102 Greenview Ave, Ottawa ON K2B 8J8 1.32km -
Dick Bell Park
Ave Carling Ave, Ottawa ON 1.75km
-
Centura Ottawa
1070 Morrison Dr, Ottawa ON K2H 8K7 1.34km -
TD Canada Trust Branch and ATM
1480 Richmond Rd, Ottawa ON K2B 6S1 1.67km -
BMO Bank of Montreal
1826 Robertson Rd, Nepean ON K2H 5Z6 3.03km
- 2 bath
- 3 bed
- 900 sqft
2625 REGINA Street, Britannia - Lincoln Heights and Area, Ontario • K2B 5W8 • 6102 - Britannia
- 2 bath
- 3 bed
- 1000 sqft
1001-2625 Regina Street, Britannia - Lincoln Heights and Area, Ontario • K2B 5W8 • 6102 - Britannia


