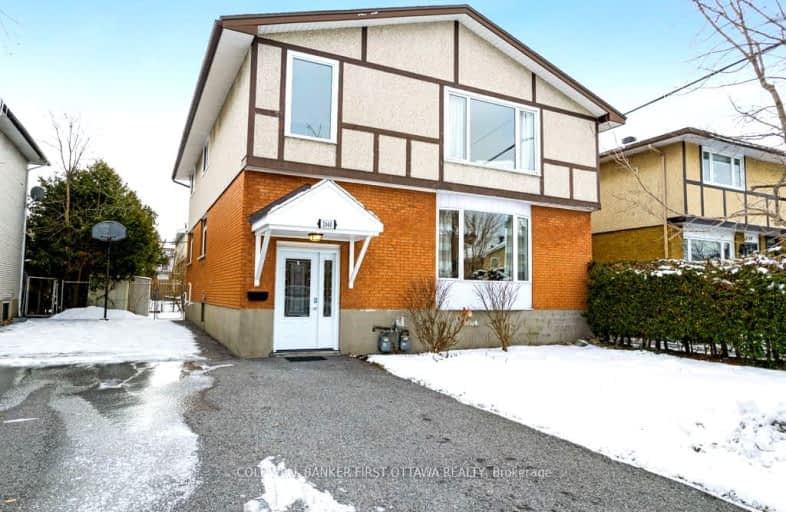Added 7 months ago

-
Type: Duplex
-
Style: 2-Storey
-
Lot Size: 50 x 100 Feet
-
Age: 51-99 years
-
Taxes: $5,640 per year
-
Days on Site: 79 Days
-
Added: Nov 28, 2024 (7 months ago)
-
Updated:
-
Last Checked: 3 months ago
-
MLS®#: X11423568
-
Listed By: Coldwell banker first ottawa realty
Some photos virtually changed to showcase the rooms spaciousness and natural light. Well maintained, neat and clean, duplex near Britannia beach and conservation area with walking trails. Ideal rental investment, or live in one apartment and rent the other. Freshly painted, this duplex has main entry foyer with door to main floor unit and stairs to second floor unit. Main floor apartment offers living room, dining room, kitchen, two bedrooms, 4-pc bathroom and lower level family room. The bright living room features large bay window. Dining room was former bedroom and could be converted back for a third bedroom. Open to living and dining room, Deslaurier kitchen newly renovated in 2022 and includes breakfast bar and appliances. Two good-sized bedrooms with hardwood floors. The 4-pc bathroom has ceramic tile floor and tub-shower with rain head. This unit also has lower level family room with built-in entertainment centre; storage rooms and workshop. Large back deck. The upper apartment has combined living-dining area with hardwood flooring. White bright eat-in kitchen with appliances included. Three bedrooms all with hardwood floors. Four-piece bathroom has combined tub & shower. Plus, upper deck with exterior staircase down to fully fenced and treed back yard. Two storage sheds included. Landscaped front yard with paved driveway. Lower level has shared laundry centre that is accessed by both units; this laundry center has one washer and dryer; hook ups in place for another washer and dryer. Main floor apartment heated via forced-air gas furnace and also has central air conditioning. Second floor apartment heated and cooled by electric 2021 heat pump, with forced-air gas furnace for backup. Electric baseboard heating in lower level. Separate gas meters. Separate hydro meters. 2020 hot water on demand for both units. Near all amenities and also near new light rail O-train station that is being constructed.
Upcoming Open Houses
We do not have information on any open houses currently scheduled.
Schedule a Private Tour -
Contact Us
Property Details
Facts for 2660 Conn Street, Britannia - Lincoln Heights and Area
Property
Status: Sale
Property Type: Duplex
Style: 2-Storey
Age: 51-99
Area: Britannia - Lincoln Heights and Area
Community: 6102 - Britannia
Availability Date: TBD
Inside
Bedrooms: 5
Bathrooms: 2
Kitchens: 2
Rooms: 14
Den/Family Room: Yes
Air Conditioning: Central Air
Fireplace: No
Laundry Level: Lower
Central Vacuum: N
Washrooms: 2
Utilities
Gas: Yes
Building
Basement: Finished
Heat Type: Forced Air
Heat Source: Gas
Exterior: Brick
Exterior: Stucco/Plaster
Water Supply: Municipal
Physically Handicapped-Equipped: N
Special Designation: Unknown
Other Structures: Garden Shed
Parking
Driveway: Private
Garage Type: None
Covered Parking Spaces: 2
Total Parking Spaces: 2
Fees
Tax Year: 2024
Tax Legal Description: LT 12, PL 427924 ; S/T THE INTEREST IN CR430476, IF ANY ; OTTAWA
Taxes: $5,640
Highlights
Feature: Fenced Yard
Land
Cross Street: Poulin Ave
Municipality District: Britannia - Lincoln Heights and Area
Fronting On: East
Parcel Number: 039620275
Parcel of Tied Land: N
Pool: None
Sewer: Sewers
Lot Depth: 100 Feet
Lot Frontage: 50 Feet
Zoning: R2F
Additional Media
- Virtual Tour: https://www.birchboxmedia.ca/2660-conn-street-unbranded
Rooms
Room details for 2660 Conn Street, Britannia - Lincoln Heights and Area
| Type | Dimensions | Description |
|---|---|---|
| Living Main | 3.57 x 5.64 | Hardwood Floor |
| Dining Main | 3.51 x 4.27 | Hardwood Floor |
| Kitchen Main | 3.66 x 3.38 | Breakfast Bar, Laminate |
| Br Main | 3.17 x 3.51 | Hardwood Floor |
| 2nd Br Main | 3.14 x 4.27 | Hardwood Floor |
| Family Lower | 6.43 x 9.90 | |
| Living 2nd | 3.69 x 6.89 | Hardwood Floor |
| Kitchen 2nd | 3.29 x 3.38 | Vinyl Floor |
| Br 2nd | 3.50 x 4.42 | Hardwood Floor |
| 2nd Br 2nd | 3.07 x 3.38 | Hardwood Floor |
| 3rd Br 2nd | 3.29 x 4.42 | Hardwood Floor |
| X1142356 | Nov 28, 2024 |
Active For Sale |
$998,900 |
| X9450482 | Sep 06, 2024 |
Sold For Sale |
$955,000 |
| Jul 11, 2024 |
Listed For Sale |
$989,900 |
| X1142356 Active | Nov 28, 2024 | $998,900 For Sale |
| X9450482 Sold | Sep 06, 2024 | $955,000 For Sale |
| X9450482 Listed | Jul 11, 2024 | $989,900 For Sale |
Car-Dependent
- Almost all errands require a car.

École élémentaire publique L'Héritage
Elementary: PublicChar-Lan Intermediate School
Elementary: PublicSt Peter's School
Elementary: CatholicHoly Trinity Catholic Elementary School
Elementary: CatholicÉcole élémentaire catholique de l'Ange-Gardien
Elementary: CatholicWilliamstown Public School
Elementary: PublicÉcole secondaire publique L'Héritage
Secondary: PublicCharlottenburgh and Lancaster District High School
Secondary: PublicSt Lawrence Secondary School
Secondary: PublicÉcole secondaire catholique La Citadelle
Secondary: CatholicHoly Trinity Catholic Secondary School
Secondary: CatholicCornwall Collegiate and Vocational School
Secondary: Public

