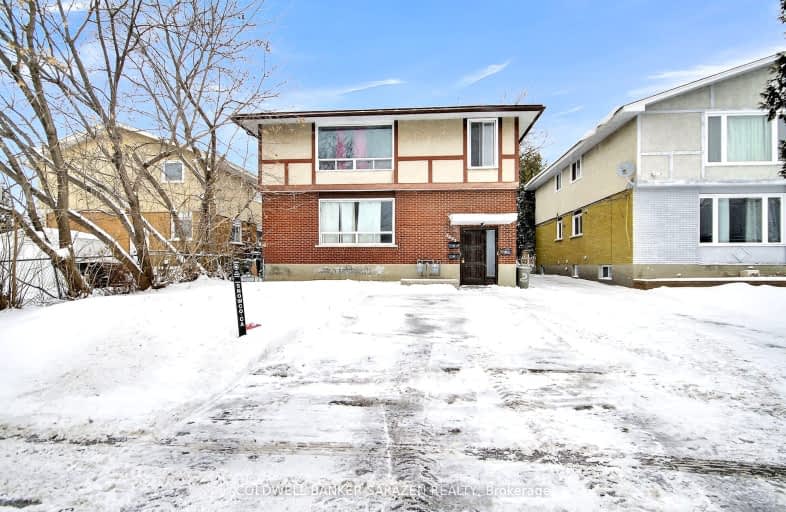Added 4 months ago

-
Type: Duplex
-
Style: 2 1/2 Storey
-
Lot Size: 44.29 x 99.63 Feet
-
Age: No Data
-
Taxes: $5,921 per year
-
Days on Site: 1 Days
-
Added: Feb 20, 2025 (4 months ago)
-
Updated:
-
Last Checked: 3 months ago
-
MLS®#: X11981765
-
Listed By: Coldwell banker sarazen realty
Well maintained fully leased 65K+ income legal Duplex with a Basement in-law suite apartment in charming neighborhood and short walk to Britannia beach, bike path all around and near new LRT train station. Great opportunity for investor or owner live in main level and rent other two apartments for extra income. Two separate driveways for 6 cars parking spots. Main floor and second floor has same layout with 1302 sqft living space each having each floor hardwood flooring, 3 spacious bedrooms, 1 bath, large kitchen and huge living/dinning with large windows with ample natural light. Lower unit with 765 sqft has 2 bedrooms, kitchen, bath, living area. Stairwells in both front and rear of units. Coin operated washer/dryer in basement, main level has rough in for extra washer/dryer. Updates: New both Gas Furnaces and Hot Water tank (2023), Roof (2023). This property boasts fully fenced backyard to enjoy outdoors, carpet free, 2 hydro meters, 2 gas furnaces and 2 hot water tank. Walking distance to all amenities, transit, backing to (britannia plaza farm boy, shoppers, quicky, restaurants, pharmacy, banks) and quick access to Highway 417. Backyard is fully fenced and has plenty of green space for enjoying the outdoors. Rents below market values. This is a solid investment opportunity having 3 apartments with 8 bedrooms in a fantastic location! Contact us today to schedule a personalized viewing and discover the full potential of this property.
Upcoming Open Houses
We do not have information on any open houses currently scheduled.
Schedule a Private Tour -
Contact Us
Property Details
Facts for 2663 Priscilla Street, Britannia - Lincoln Heights and Area
Property
Status: Sale
Property Type: Duplex
Style: 2 1/2 Storey
Area: Britannia - Lincoln Heights and Area
Community: 6102 - Britannia
Availability Date: tbd
Inside
Bedrooms: 8
Bathrooms: 3
Kitchens: 2
Kitchens Plus: 1
Rooms: 12
Den/Family Room: Yes
Air Conditioning: Other
Fireplace: No
Laundry Level: Lower
Central Vacuum: N
Washrooms: 3
Utilities
Electricity: Yes
Gas: Yes
Building
Basement: Finished
Basement 2: Full
Heat Type: Forced Air
Heat Source: Gas
Exterior: Brick
Exterior: Stucco/Plaster
Water Supply: Municipal
Special Designation: Unknown
Parking
Driveway: Pvt Double
Garage Type: None
Covered Parking Spaces: 6
Total Parking Spaces: 6
Fees
Tax Year: 2024
Tax Legal Description: PT LT 2, PL 427924 , AS IN CR567692 ; S/T THE INTEREST IN CR4304
Taxes: $5,921
Highlights
Feature: Fenced Yard
Feature: Public Transit
Feature: Rec Centre
Feature: School
Land
Cross Street: richmond road and po
Municipality District: Britannia - Lincoln Heights and Area
Fronting On: South
Parcel Number: 039620262
Pool: None
Sewer: Sewers
Lot Depth: 99.63 Feet
Lot Frontage: 44.29 Feet
Zoning: R2F
Rooms
Room details for 2663 Priscilla Street, Britannia - Lincoln Heights and Area
| Type | Dimensions | Description |
|---|---|---|
| Living Main | 3.50 x 6.70 | |
| Kitchen Main | 3.17 x 3.47 | |
| Prim Bdrm Main | 3.45 x 4.26 | |
| Br Main | 3.14 x 4.26 | |
| Br Main | 3.14 x 3.45 | |
| Living 2nd | 3.50 x 6.70 | |
| Kitchen 2nd | 3.17 x 3.47 | |
| Prim Bdrm 2nd | 3.45 x 4.26 | |
| Br 2nd | 3.14 x 4.26 | |
| Br 2nd | 3.14 x 3.45 | |
| Kitchen Lower | 3.04 x 2.51 | |
| Prim Bdrm Lower | 3.70 x 4.34 |
| XXXXXXXX | XXX XX, XXXX |
XXXXXX XXX XXXX |
$X,XXX,XXX |
| XXXXXXXX | XXX XX, XXXX |
XXXX XXX XXXX |
$XXX,XXX |
| XXX XX, XXXX |
XXXXXX XXX XXXX |
$XXX,XXX |
| XXXXXXXX XXXXXX | XXX XX, XXXX | $1,025,000 XXX XXXX |
| XXXXXXXX XXXX | XXX XX, XXXX | $315,000 XXX XXXX |
| XXXXXXXX XXXXXX | XXX XX, XXXX | $324,900 XXX XXXX |
Car-Dependent
- Almost all errands require a car.

École élémentaire publique L'Héritage
Elementary: PublicChar-Lan Intermediate School
Elementary: PublicSt Peter's School
Elementary: CatholicHoly Trinity Catholic Elementary School
Elementary: CatholicÉcole élémentaire catholique de l'Ange-Gardien
Elementary: CatholicWilliamstown Public School
Elementary: PublicÉcole secondaire publique L'Héritage
Secondary: PublicCharlottenburgh and Lancaster District High School
Secondary: PublicSt Lawrence Secondary School
Secondary: PublicÉcole secondaire catholique La Citadelle
Secondary: CatholicHoly Trinity Catholic Secondary School
Secondary: CatholicCornwall Collegiate and Vocational School
Secondary: Public

