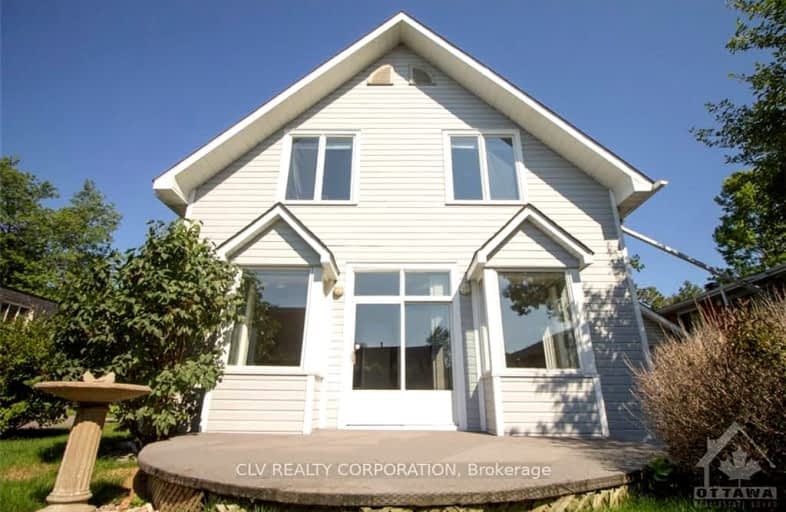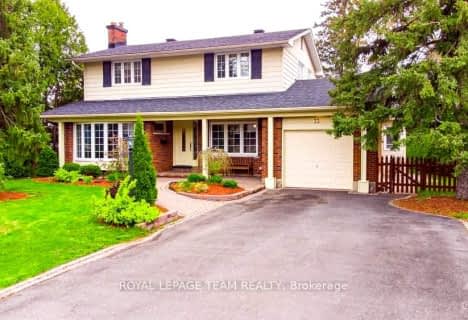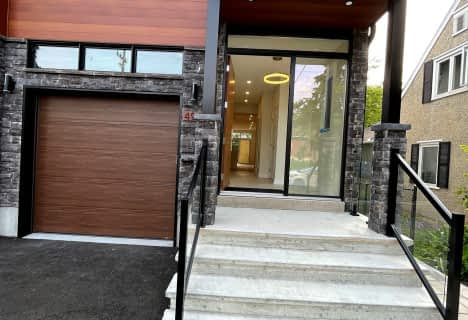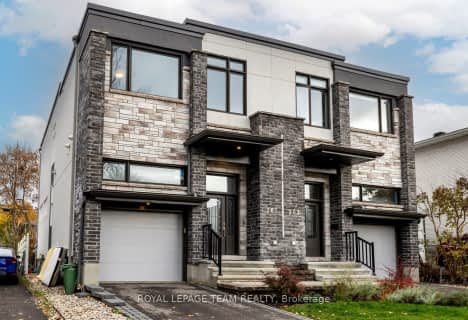Car-Dependent
- Most errands require a car.
Some Transit
- Most errands require a car.
Bikeable
- Some errands can be accomplished on bike.

Dr F J McDonald Catholic Elementary School
Elementary: CatholicRegina Street Public School
Elementary: PublicSevern Avenue Public School
Elementary: PublicSt. Rose of Lima Elementary School
Elementary: CatholicÉcole élémentaire catholique d'enseignement personnalisé Édouard-Bond
Elementary: CatholicBayshore Public School
Elementary: PublicSir Guy Carleton Secondary School
Secondary: PublicSt Paul High School
Secondary: CatholicWoodroffe High School
Secondary: PublicSir Robert Borden High School
Secondary: PublicBell High School
Secondary: PublicNepean High School
Secondary: Public-
Andrew Haydon Park
3127 Carling Ave (at Holly Acres Rd), Ottawa ON 2.7km -
Kingsmere Playground
3.03km -
McKellar Park
Ottawa ON 3.06km
-
TD Bank Financial Group
2154 Carling Ave (Broadview), Ottawa ON K2A 1H1 2.48km -
Tangerine Ottawa Kiosk Location
100 Bayshore Dr (Inside/à l’intérieur du CC Bayshore SC), Ottawa ON K2B 8C1 2.51km -
Centura Ottawa
1070 Morrison Dr, Ottawa ON K2H 8K7 2.71km
- 2 bath
- 4 bed
73 AERO Drive, Crystal Bay - Rocky Point - Bayshore, Ontario • K2H 5E3 • 7003 - Lakeview Park
- 5 bath
- 4 bed
- 2500 sqft
498 Wentworth Avenue, Woodroffe, Ontario • K2B 5K1 • 6002 - Woodroffe
- 4 bath
- 4 bed
- 1500 sqft
285 Zephyr Avenue, Britannia - Lincoln Heights and Area, Ontario • K2B 5Z7 • 6102 - Britannia





