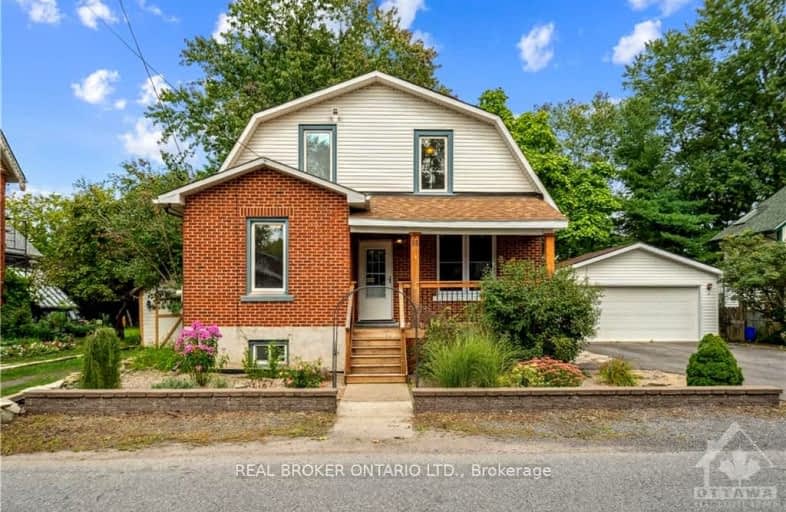Sold on Feb 03, 2025
Note: Property is not currently for sale or for rent.

-
Type: Detached
-
Style: 2-Storey
-
Lot Size: 66.01 x 131.89 Feet
-
Age: No Data
-
Taxes: $4,867 per year
-
Days on Site: 119 Days
-
Added: Oct 07, 2024 (3 months on market)
-
Updated:
-
Last Checked: 1 hour ago
-
MLS®#: X9521611
-
Listed By: Real broker ontario ltd.
Flooring: Tile, If you're looking for a home brimming with character, in the perfect location, look no further! This property backs onto trails along Mud Lake and is just steps from Britannia Yacht Club. In summer, pack your wagon and walk to Britannia Beach to relax and take in the beautiful views of the Ottawa River. You'll be immediately impressed by the home's curb appeal. Beautifully manicured gardens surround the front of the house. Inside you'll find stunning updates like kitchen cabinets and quartz countertops plus historic charm in the original hardwood floors and stunning detail on the banister. The main floor offers tons of natural light and a home office. A sunroom leads to the private back deck and yard under a canopy of mature trees. The upstairs bathroom features a gorgeous clawfoot tub and large frameless glass shower as well as a double vanity. Conveniently located close to Lincoln Heights with everything you need from cafes to shops and public transit., Flooring: Hardwood
Property Details
Facts for 69 BRITANNIA Road, Britannia - Lincoln Heights and Area
Status
Days on Market: 119
Last Status: Sold
Sold Date: Feb 03, 2025
Closed Date: May 01, 2025
Expiry Date: Mar 31, 2025
Sold Price: $850,000
Unavailable Date: Feb 03, 2025
Input Date: Oct 07, 2024
Property
Status: Sale
Property Type: Detached
Style: 2-Storey
Area: Britannia - Lincoln Heights and Area
Community: 6102 - Britannia
Availability Date: Or later
Inside
Bedrooms: 3
Bathrooms: 2
Kitchens: 1
Rooms: 11
Den/Family Room: No
Air Conditioning: Central Air
Fireplace: No
Central Vacuum: N
Washrooms: 2
Utilities
Gas: Yes
Building
Basement: Unfinished
Heat Type: Forced Air
Heat Source: Gas
Exterior: Brick
Exterior: Other
Water Supply: Municipal
Special Designation: Unknown
Parking
Garage Spaces: 2
Garage Type: Detached
Covered Parking Spaces: 6
Total Parking Spaces: 6
Fees
Tax Year: 2024
Tax Legal Description: LT 4, PL 71 ; PT RDAL BTN LTS 20&21, CON 1OF , PART 5 & 6 , 5R11
Taxes: $4,867
Highlights
Feature: Fenced Yard
Feature: Park
Feature: Public Transit
Feature: Wooded/Treed
Land
Cross Street: From downtown, take
Municipality District: Britannia - Lincoln Heights and Area
Fronting On: East
Parcel Number: 042820722
Pool: None
Sewer: Sewers
Lot Depth: 131.89 Feet
Lot Frontage: 66.01 Feet
Zoning: Residential
Additional Media
- Virtual Tour: https://youtu.be/PVjntjM250w
Rooms
Room details for 69 BRITANNIA Road, Britannia - Lincoln Heights and Area
| Type | Dimensions | Description |
|---|---|---|
| Other Main | 1.85 x 4.52 | |
| Living Main | 3.40 x 4.14 | |
| Dining Main | 3.53 x 4.03 | |
| Kitchen Main | 3.45 x 3.88 | |
| Sunroom Main | 2.08 x 5.38 | |
| Office Main | 3.09 x 3.42 | |
| Bathroom Main | 1.75 x 2.00 | |
| Prim Bdrm 2nd | 3.96 x 4.11 | |
| Br 2nd | 3.53 x 4.06 | |
| Br 2nd | 3.93 x 3.93 | |
| Bathroom 2nd | 2.36 x 3.86 |

| XXXXXXXX | XXX XX, XXXX |
XXXXXX XXX XXXX |
$X,XXX |
| XXX XX, XXXX |
XXXXXX XXX XXXX |
$X,XXX | |
| XXXXXXXX | XXX XX, XXXX |
XXXX XXX XXXX |
$XXX,XXX |
| XXX XX, XXXX |
XXXXXX XXX XXXX |
$XXX,XXX |
| XXXXXXXX XXXXXX | XXX XX, XXXX | $2,850 XXX XXXX |
| XXXXXXXX XXXXXX | XXX XX, XXXX | $2,850 XXX XXXX |
| XXXXXXXX XXXX | XXX XX, XXXX | $850,000 XXX XXXX |
| XXXXXXXX XXXXXX | XXX XX, XXXX | $899,900 XXX XXXX |

École élémentaire publique L'Héritage
Elementary: PublicChar-Lan Intermediate School
Elementary: PublicSt Peter's School
Elementary: CatholicHoly Trinity Catholic Elementary School
Elementary: CatholicÉcole élémentaire catholique de l'Ange-Gardien
Elementary: CatholicWilliamstown Public School
Elementary: PublicÉcole secondaire publique L'Héritage
Secondary: PublicCharlottenburgh and Lancaster District High School
Secondary: PublicSt Lawrence Secondary School
Secondary: PublicÉcole secondaire catholique La Citadelle
Secondary: CatholicHoly Trinity Catholic Secondary School
Secondary: CatholicCornwall Collegiate and Vocational School
Secondary: Public
