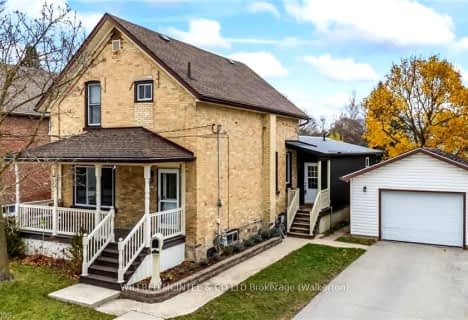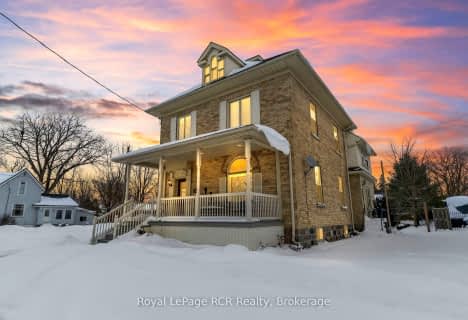
John Diefenbaker Senior School
Elementary: Public
2.44 km
Dawnview Public School
Elementary: Public
3.31 km
St Teresa of Calcutta Catholic School
Elementary: Catholic
7.73 km
Holy Family Separate School
Elementary: Catholic
2.90 km
Walkerton District Community School
Elementary: Public
7.62 km
Hanover Heights Community School
Elementary: Public
3.32 km
Walkerton District Community School
Secondary: Public
7.63 km
Wellington Heights Secondary School
Secondary: Public
31.38 km
Norwell District Secondary School
Secondary: Public
39.02 km
Sacred Heart High School
Secondary: Catholic
6.89 km
John Diefenbaker Senior School
Secondary: Public
2.50 km
F E Madill Secondary School
Secondary: Public
35.40 km






