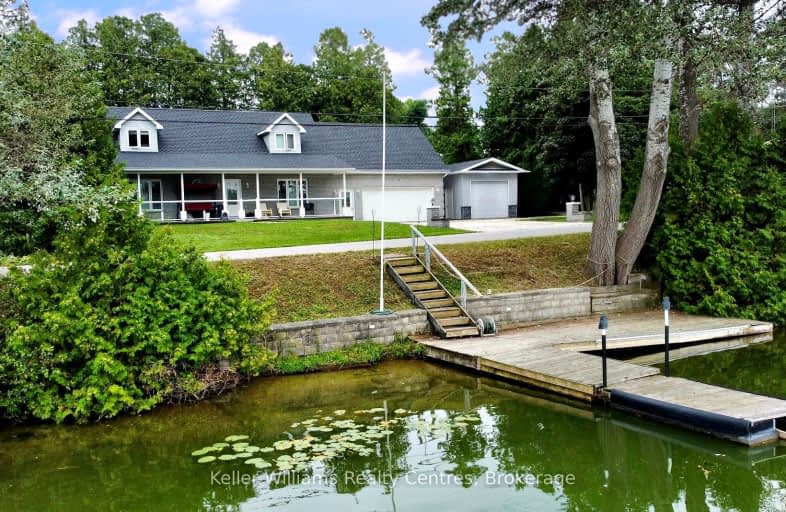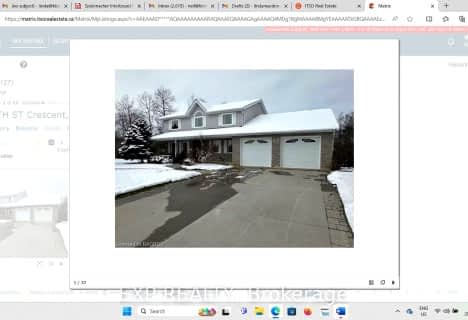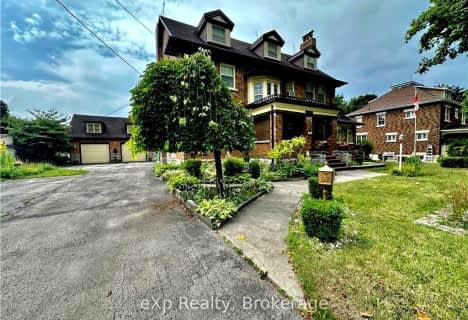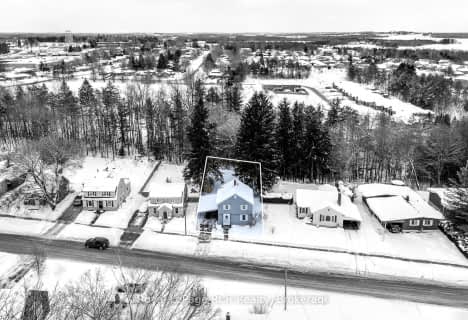Car-Dependent
- Almost all errands require a car.
Somewhat Bikeable
- Almost all errands require a car.

John Diefenbaker Senior School
Elementary: PublicDawnview Public School
Elementary: PublicSt Teresa of Calcutta Catholic School
Elementary: CatholicHoly Family Separate School
Elementary: CatholicWalkerton District Community School
Elementary: PublicHanover Heights Community School
Elementary: PublicWalkerton District Community School
Secondary: PublicWellington Heights Secondary School
Secondary: PublicNorwell District Secondary School
Secondary: PublicSacred Heart High School
Secondary: CatholicJohn Diefenbaker Senior School
Secondary: PublicF E Madill Secondary School
Secondary: Public-
Queens Bush Pub
451 10th Street, Hanover, ON N4N 1P8 2.8km -
Match Eatery & Public House - Hanover
275 5th Street, Hanover, ON N4N 3W6 3.13km -
Crabby Joe's
1078 10th Street, Hanover, ON N4N 3B8 4.11km
-
Tim Hortons
639 Tenth St, Hanover, ON N4N 1R9 3.13km -
McDonald's
800 Tenth St, Hanover, ON N4N 1S3 3.42km -
Ashanti Coffee
331 10th Street, Hanover, ON N4N 2N9 3.42km
-
Anytime Fitness
1555 16th St E, Unit 3, Owen Sound, ON N4K 5N3 46.02km -
CrossFit Indestri
200 Mountain Road, Unit 3, Collingwood, ON L9Y 4V5 73.13km -
Forge Team
250 St. Andrew Street E, Fergus, ON N1M 1R1 74.42km
-
Shoppers Drug Mart
895 10th Street, Hanover, ON N4N 1S4 2.93km -
Rexall Pharma Plus
55 Josephine St, North Huron, ON N0G 2W0 38.69km -
Bergen's No Frills
1020 10th Street W, Owen Sound, ON N4K 5S1 44.02km
-
Stork Club Cafe
698 Avenue 7th, Hanover, ON N4N 2K1 1.79km -
Ten-Der Pizza
167 10th Street, Hanover, ON N4N 1N6 2.41km -
Hanover Pizza House
256 10th Street, Hanover, ON N4N 1N9 2.48km
-
Canadian Tire
896-10th Street, Hanover, ON N4N 3P2 3.63km -
Walmart
1100 10th Street, Hanover, ON N4N 3B8 4.17km -
Canadian Tire
101 Mount Forest Drive, Mount Forest, ON N0G 2L0 31.56km
-
Hanover Foodland
236 10th Street, Hanover, ON N4N 1N9 2.47km -
Chicory Common Natural Foods & Cafe
110 Garafraxa Street N, Durham, ON N0G 18.19km -
Ralph's Hi-Way Shopette
544 Goderich Street, Port Elgin, ON N0H 2C4 40.13km
-
Top O'the Rock
194424 Grey Road 13, Flesherton, ON N0C 1E0 44.88km -
LCBO
97 Parkside Drive W, Fergus, ON N1M 3M5 73.48km
-
Mel's 4 & 9 Gas Bar
Highway 4&9, Walkerton, ON N0G 2V0 10.09km -
Teviotdale Truck Stop
RR 1, Palmerston, ON N0G 2P0 42.86km -
Teviotdale Truck Stop and Restaurant
6754 Wellington Road 109, Palmerston, ON N0G 2P0 42.88km
-
Port Elgin Cinemas
774 Goderich Street, Port Elgin, ON N0H 2C3 40.37km -
Galaxy Cinemas
1020 10th Street W, Owen Sound, ON N4K 5R9 44.07km -
Park Theatre
30 Courthouse Square, Goderich, ON N7A 1M4 71.39km
-
Grey Highlands Public Library
101 Highland Drive, Flesherton, ON N0C 1E0 41.18km
-
Grey Bruce Health Services
1800 8th Street E, Owen Sound, ON N4K 6M9 45.65km -
Groves Memorial Community Hospital
395 Street David Street N, Fergus, ON N1M 2J9 74.19km -
Maple View Long-Term Care Residence
1029 Av 4th O, Owen Sound, ON N4K 4W1 44.79km
-
Sulphur Spring Conservation Area
Hanover ON 7.02km -
Bentinck Centennial Park
341761 Concession 2 Ndr, Ontario 8.25km -
Mildmay Rotary Park
Mildmay ON 15.22km
-
Hepcoe Credit Union
255 10th St, Hanover ON N4N 1P1 2.52km -
RBC Royal Bank
287 10th St, Hanover ON N4N 1P1 2.55km -
BMO Bank of Montreal
293 10th St, Hanover ON N4N 1P1 2.56km







