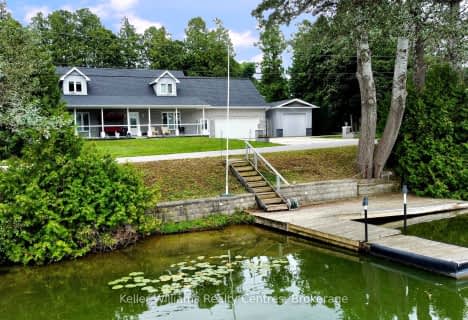
John Diefenbaker Senior School
Elementary: Public
0.42 km
Dawnview Public School
Elementary: Public
1.31 km
St Teresa of Calcutta Catholic School
Elementary: Catholic
9.55 km
Holy Family Separate School
Elementary: Catholic
0.89 km
Walkerton District Community School
Elementary: Public
9.47 km
Hanover Heights Community School
Elementary: Public
1.49 km
Walkerton District Community School
Secondary: Public
9.47 km
Wellington Heights Secondary School
Secondary: Public
29.72 km
Norwell District Secondary School
Secondary: Public
38.14 km
Sacred Heart High School
Secondary: Catholic
8.82 km
John Diefenbaker Senior School
Secondary: Public
0.49 km
F E Madill Secondary School
Secondary: Public
36.55 km



