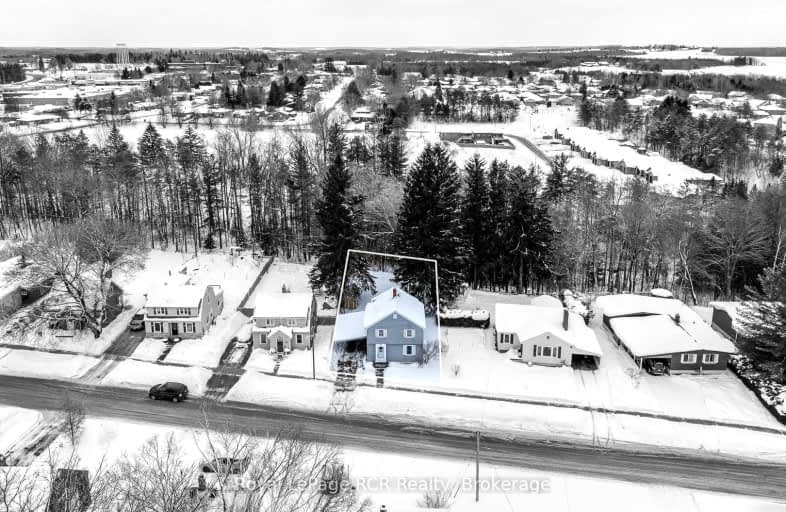Somewhat Walkable
- Some errands can be accomplished on foot.
68
/100
Somewhat Bikeable
- Most errands require a car.
37
/100

John Diefenbaker Senior School
Elementary: Public
0.27 km
Dawnview Public School
Elementary: Public
1.17 km
St Teresa of Calcutta Catholic School
Elementary: Catholic
9.69 km
Holy Family Separate School
Elementary: Catholic
0.73 km
Walkerton District Community School
Elementary: Public
9.61 km
Hanover Heights Community School
Elementary: Public
1.37 km
Walkerton District Community School
Secondary: Public
9.61 km
Wellington Heights Secondary School
Secondary: Public
29.59 km
Norwell District Secondary School
Secondary: Public
38.08 km
Sacred Heart High School
Secondary: Catholic
8.96 km
John Diefenbaker Senior School
Secondary: Public
0.34 km
F E Madill Secondary School
Secondary: Public
36.64 km
-
Darroch Nature Reserve
Hanover ON 0.25km -
Little Ones Studio & Boutique
322 10th St, Hanover ON N4N 1P3 0.81km -
Parks and Recreation, Hanover , Parks and Recreation
269 7th Ave, Hanover ON N4N 2H5 0.83km
-
Hepcoe Credit Union
255 10th St, Hanover ON N4N 1P1 0.6km -
BMO Bank of Montreal
293 10th St, Hanover ON N4N 1P1 0.72km -
TD Canada Trust ATM
297 10th St, Hanover ON N4N 1P1 0.72km



