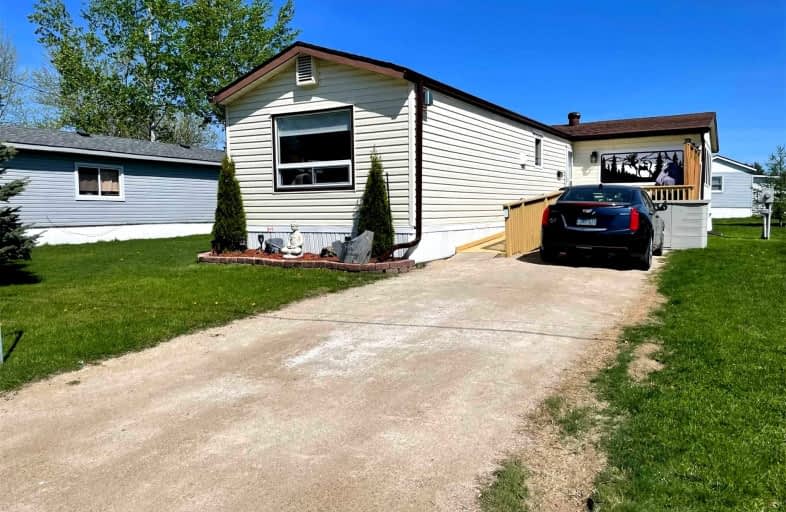Sold on May 13, 2022
Note: Property is not currently for sale or for rent.

-
Type: Mobile/Trailer
-
Style: Bungalow
-
Size: 1100 sqft
-
Lot Size: 0 x 0 Feet
-
Age: 31-50 years
-
Added: May 13, 2022 (1 second on market)
-
Updated:
-
Last Checked: 1 day ago
-
MLS®#: X5618838
-
Listed By: Coldwell banker ronan realty, brokerage
Beautifully Cat And Well-Maintained Mobile Home Minutes From Hanover And Walkerton In Country Village Park. This Home Shows 10+ With Separate Living And Family Rooms. Open Concept And Bright And Airy Kitchen And Living Room. Walkout To Decks On Both Sides Of The Home. Freshly Painted Throughout And Newer Appliances Included.
Extras
New Furnace, A/C And Gas Fireplace All With Remainder Of 10 Year Warranty. Newer Appliances In Kitchen And Laundry Rooms. Hot Water Is A Rental.
Property Details
Facts for 10 Scarlet Street, Brockton
Status
Last Status: Sold
Sold Date: May 13, 2022
Closed Date: Jul 08, 2022
Expiry Date: Aug 13, 2022
Sold Price: $325,000
Unavailable Date: May 13, 2022
Input Date: May 14, 2022
Prior LSC: Listing with no contract changes
Property
Status: Sale
Property Type: Mobile/Trailer
Style: Bungalow
Size (sq ft): 1100
Age: 31-50
Area: Brockton
Availability Date: Flexible
Inside
Bedrooms: 2
Bathrooms: 1
Kitchens: 1
Rooms: 7
Den/Family Room: Yes
Air Conditioning: Central Air
Fireplace: Yes
Laundry Level: Main
Washrooms: 1
Utilities
Electricity: Yes
Gas: Yes
Building
Basement: None
Heat Type: Forced Air
Heat Source: Gas
Exterior: Vinyl Siding
Water Supply Type: Comm Well
Water Supply: Well
Special Designation: Landlease
Other Structures: Garden Shed
Parking
Driveway: Private
Garage Type: None
Covered Parking Spaces: 2
Total Parking Spaces: 2
Fees
Tax Year: 2022
Tax Legal Description: 10 Scarlet St. Part Lot 64 Con. 1 Ndr Brant Twp Br
Highlights
Feature: Campground
Feature: Golf
Feature: Hospital
Feature: School Bus Route
Land
Cross Street: County Rd 4/Cardinal
Municipality District: Brockton
Fronting On: North
Pool: None
Sewer: Sewers
Rooms
Room details for 10 Scarlet Street, Brockton
| Type | Dimensions | Description |
|---|---|---|
| Kitchen Main | 3.96 x 5.18 | Eat-In Kitchen, W/O To Deck, B/I Dishwasher |
| Living Main | 3.96 x 7.20 | Fireplace |
| Family Main | 3.43 x 3.43 | Ceiling Fan |
| Br Main | 3.12 x 3.35 | Closet |
| 2nd Br Main | 2.74 x 3.05 | Closet |
| Mudroom Main | 1.63 x 3.45 | |
| Bathroom Main | - | 4 Pc Bath |
| XXXXXXXX | XXX XX, XXXX |
XXXX XXX XXXX |
$XXX,XXX |
| XXX XX, XXXX |
XXXXXX XXX XXXX |
$XXX,XXX |
| XXXXXXXX XXXX | XXX XX, XXXX | $325,000 XXX XXXX |
| XXXXXXXX XXXXXX | XXX XX, XXXX | $325,000 XXX XXXX |

École élémentaire publique L'Héritage
Elementary: PublicChar-Lan Intermediate School
Elementary: PublicSt Peter's School
Elementary: CatholicHoly Trinity Catholic Elementary School
Elementary: CatholicÉcole élémentaire catholique de l'Ange-Gardien
Elementary: CatholicWilliamstown Public School
Elementary: PublicÉcole secondaire publique L'Héritage
Secondary: PublicCharlottenburgh and Lancaster District High School
Secondary: PublicSt Lawrence Secondary School
Secondary: PublicÉcole secondaire catholique La Citadelle
Secondary: CatholicHoly Trinity Catholic Secondary School
Secondary: CatholicCornwall Collegiate and Vocational School
Secondary: Public

