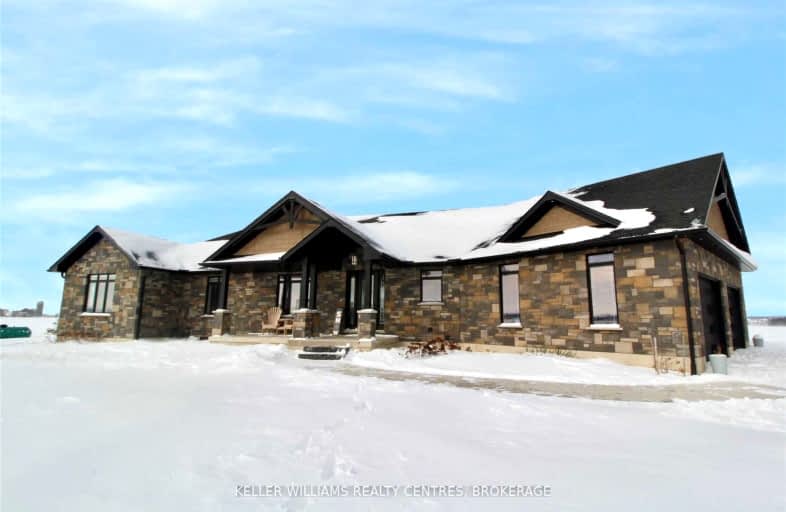Car-Dependent
- Almost all errands require a car.
0
/100
Somewhat Bikeable
- Almost all errands require a car.
24
/100

John Diefenbaker Senior School
Elementary: Public
11.53 km
Dawnview Public School
Elementary: Public
12.26 km
Holy Family Separate School
Elementary: Catholic
11.76 km
Chesley District Community School
Elementary: Public
7.72 km
Walkerton District Community School
Elementary: Public
13.82 km
Hanover Heights Community School
Elementary: Public
11.21 km
École secondaire catholique École secondaire Saint-Dominique-Savio
Secondary: Catholic
39.00 km
Walkerton District Community School
Secondary: Public
13.82 km
Saugeen District Secondary School
Secondary: Public
31.00 km
Sacred Heart High School
Secondary: Catholic
12.68 km
John Diefenbaker Senior School
Secondary: Public
11.62 km
Owen Sound District Secondary School
Secondary: Public
38.23 km
-
Cargill Community Centre
999 Greenock-Brant Line, Cargill ON N0G 1J0 12.48km -
Sulphur Spring Conservation Area
15.81km -
Mildmay Rotary Park
Mildmay ON 21.45km
-
Saugeen Community Credit Union
6 Main St S, Elmwood ON N0G 1S0 3.89km -
HSBC ATM
115 1st Ave, Chesley ON N0G 1L0 6.67km -
Hepcoe Credit Union
255 10th St, Hanover ON N4N 1P1 11.32km


