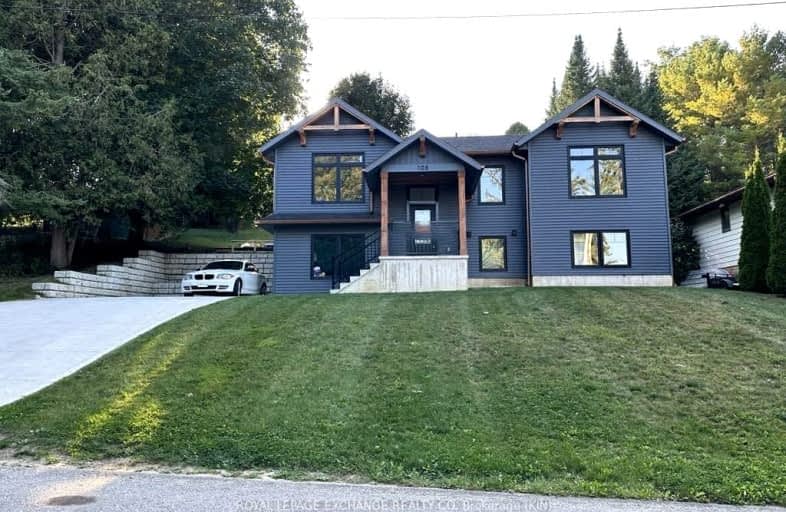Car-Dependent
- Most errands require a car.
Somewhat Bikeable
- Most errands require a car.

Mary Immaculate Community School
Elementary: CatholicMildmay-Carrick Central School
Elementary: PublicSacred Heart School
Elementary: CatholicSt Teresa of Calcutta Catholic School
Elementary: CatholicImmaculate Conception Separate School
Elementary: CatholicWalkerton District Community School
Elementary: PublicWalkerton District Community School
Secondary: PublicSaugeen District Secondary School
Secondary: PublicNorwell District Secondary School
Secondary: PublicSacred Heart High School
Secondary: CatholicJohn Diefenbaker Senior School
Secondary: PublicF E Madill Secondary School
Secondary: Public-
Walkerton Heritage Water Garden
6 1st St, Walkerton ON N0V 2G0 1.43km -
Centennial Park
Walkerton ON 1.63km -
Folmer Landscaping and Garden Centre
2668 Hwy 9, Walkerton ON N0G 2V0 6.73km
-
BMO Bank of Montreal
131 Durham St W, Walkerton ON N0G 2V0 0.67km -
Desjardins Credit Union
236 Durham St W, Walkerton ON N0G 2V0 0.78km -
HSBC ATM
244 Durham St W, Walkerton ON N0G 2V0 0.81km


