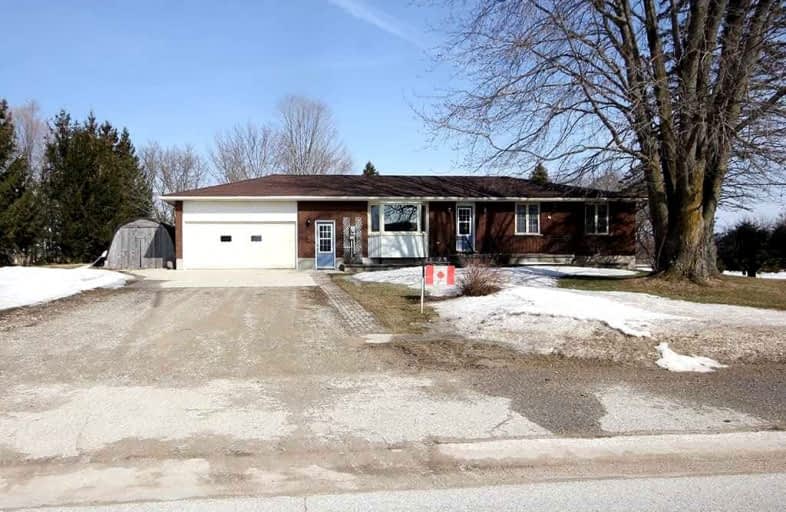Sold on Apr 11, 2022
Note: Property is not currently for sale or for rent.

-
Type: Detached
-
Style: Bungalow
-
Size: 1100 sqft
-
Lot Size: 198 x 210 Feet
-
Age: 31-50 years
-
Taxes: $2,898 per year
-
Days on Site: 7 Days
-
Added: Apr 04, 2022 (1 week on market)
-
Updated:
-
Last Checked: 1 day ago
-
MLS®#: X5567019
-
Listed By: Keller williams innovation realty
Three Plus One Bedroom Bungalow With Modern Baths On Both Levels. Walk Out Basement To Private Rear Yard With Country View. Hot Tub (Salt Water). Generator And Hook Up. Immaculate Home On Approx. 1 Acre Of Land.
Extras
**Interboard Listing: Grey - Bruce Owen Sound R. E. Assoc**
Property Details
Facts for 116 Bruce 15 Road, Brockton
Status
Days on Market: 7
Last Status: Sold
Sold Date: Apr 11, 2022
Closed Date: Jul 11, 2022
Expiry Date: Sep 01, 2022
Sold Price: $753,000
Unavailable Date: Apr 11, 2022
Input Date: Apr 06, 2022
Prior LSC: Listing with no contract changes
Property
Status: Sale
Property Type: Detached
Style: Bungalow
Size (sq ft): 1100
Age: 31-50
Area: Brockton
Availability Date: 90+ Days
Assessment Amount: $203,000
Assessment Year: 2022
Inside
Bedrooms: 3
Bedrooms Plus: 1
Bathrooms: 2
Kitchens: 1
Rooms: 14
Den/Family Room: Yes
Air Conditioning: Central Air
Fireplace: No
Laundry Level: Main
Washrooms: 2
Utilities
Electricity: Yes
Gas: No
Cable: Available
Telephone: Available
Building
Basement: Finished
Basement 2: Full
Heat Type: Forced Air
Heat Source: Propane
Exterior: Brick
Elevator: N
UFFI: No
Energy Certificate: N
Green Verification Status: N
Water Supply Type: Drilled Well
Water Supply: Well
Physically Handicapped-Equipped: N
Special Designation: Unknown
Other Structures: Garden Shed
Retirement: N
Parking
Driveway: Pvt Double
Garage Spaces: 2
Garage Type: Attached
Covered Parking Spaces: 6
Total Parking Spaces: 8
Fees
Tax Year: 2021
Tax Legal Description: Pt Lt 29, Con A Brant Pt 2, 3R1782, Brockton
Taxes: $2,898
Highlights
Feature: School Bus R
Land
Cross Street: Cty Rd 3
Municipality District: Brockton
Fronting On: North
Parcel Number: 331900011
Pool: None
Sewer: Septic
Lot Depth: 210 Feet
Lot Frontage: 198 Feet
Acres: .50-1.99
Zoning: Hr
Waterfront: None
Rooms
Room details for 116 Bruce 15 Road, Brockton
| Type | Dimensions | Description |
|---|---|---|
| Laundry Main | 1.50 x 4.27 | |
| Kitchen Main | 3.96 x 4.57 | |
| Dining Main | 3.35 x 4.57 | |
| Living Main | 4.85 x 4.57 | |
| Bathroom Main | - | 4 Pc Bath |
| Prim Bdrm Main | 3.96 x 3.96 | |
| 2nd Br Main | 3.35 x 3.05 | |
| 3rd Br Main | 2.74 x 3.35 | |
| Rec Lower | 3.66 x 10.36 | |
| Bathroom Lower | - | 3 Pc Bath |
| 4th Br Lower | 3.33 x 3.66 | |
| Utility Lower | 3.96 x 3.35 |
| XXXXXXXX | XXX XX, XXXX |
XXXX XXX XXXX |
$XXX,XXX |
| XXX XX, XXXX |
XXXXXX XXX XXXX |
$XXX,XXX |
| XXXXXXXX XXXX | XXX XX, XXXX | $753,000 XXX XXXX |
| XXXXXXXX XXXXXX | XXX XX, XXXX | $650,000 XXX XXXX |

École élémentaire publique L'Héritage
Elementary: PublicChar-Lan Intermediate School
Elementary: PublicSt Peter's School
Elementary: CatholicHoly Trinity Catholic Elementary School
Elementary: CatholicÉcole élémentaire catholique de l'Ange-Gardien
Elementary: CatholicWilliamstown Public School
Elementary: PublicÉcole secondaire publique L'Héritage
Secondary: PublicCharlottenburgh and Lancaster District High School
Secondary: PublicSt Lawrence Secondary School
Secondary: PublicÉcole secondaire catholique La Citadelle
Secondary: CatholicHoly Trinity Catholic Secondary School
Secondary: CatholicCornwall Collegiate and Vocational School
Secondary: Public

