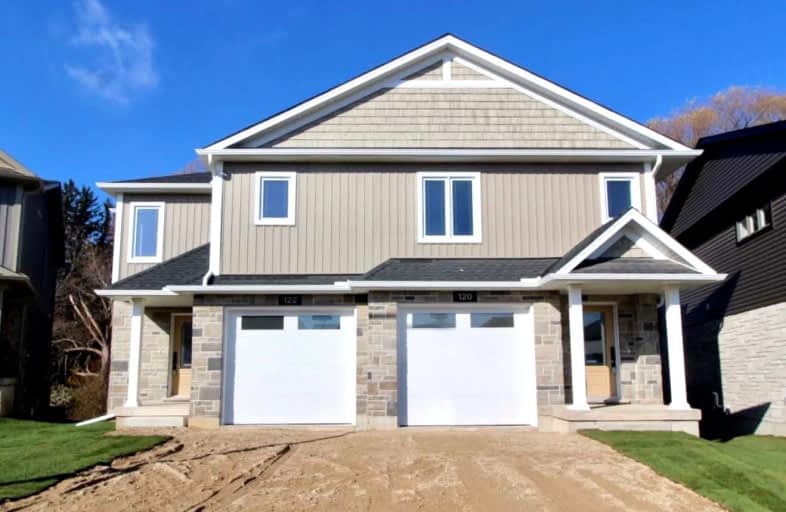Sold on Nov 08, 2022
Note: Property is not currently for sale or for rent.

-
Type: Att/Row/Twnhouse
-
Style: 2-Storey
-
Lot Size: 20.64 x 92.44 Feet
-
Age: No Data
-
Days on Site: 11 Days
-
Added: Oct 28, 2022 (1 week on market)
-
Updated:
-
Last Checked: 1 day ago
-
MLS®#: X5809945
-
Listed By: Keller williams realty centres, brokerage
Beautiful Semi-Detached Candue Home In Walkerton Offers Almost 2000 Square Feet Of Living Space Among Three Levels With 3 Bedrooms And 4 Bathrooms. This Semi Is Especially Unique With A Walk-Out Basement And Walk-Out From Kitchen Overlooking A Park-Like Green Space With Beautiful Trees And Lush Green Grass. This Home Offers A Modern Kitchen With Beautiful Cabinetry And Island, Eat-In Kitchen And Cozy Living Space. Upstairs You Have A Master Bedroom With Walk-In Closet And Ensuite, Laundry Is On This Level As Well As Two Other Bedrooms And Another Full Bath. Lowest Level Has A Rec Room And Utility/Storage Area And Another 2Pc Bath. Tarion Warranty, Paved Driveway, Sodded Yard, And So Much More!
Extras
Dishwasher, Dryer, Garage Door Opener, Hot Water Tank Owned, Microwave, Refrigerator, Stove, Washer
Property Details
Facts for 120 Second Street, Brockton
Status
Days on Market: 11
Last Status: Sold
Sold Date: Nov 08, 2022
Closed Date: Dec 08, 2022
Expiry Date: Apr 10, 2023
Sold Price: $599,900
Unavailable Date: Nov 08, 2022
Input Date: Oct 28, 2022
Prior LSC: Listing with no contract changes
Property
Status: Sale
Property Type: Att/Row/Twnhouse
Style: 2-Storey
Area: Brockton
Availability Date: Flexible
Inside
Bedrooms: 3
Bathrooms: 4
Kitchens: 1
Rooms: 6
Den/Family Room: Yes
Air Conditioning: Central Air
Fireplace: No
Washrooms: 4
Building
Basement: Finished
Basement 2: Full
Heat Type: Forced Air
Heat Source: Gas
Exterior: Stone
Exterior: Vinyl Siding
Water Supply: Municipal
Special Designation: Unknown
Parking
Driveway: Front Yard
Garage Spaces: 1
Garage Type: Attached
Covered Parking Spaces: 2
Total Parking Spaces: 3
Fees
Tax Year: 2022
Tax Legal Description: Lot 7, Plan 3M242 Municipality Of Brockton
Land
Cross Street: Yonge St, W Onto Sec
Municipality District: Brockton
Fronting On: North
Parcel Number: 331990176
Pool: None
Sewer: Sewers
Lot Depth: 92.44 Feet
Lot Frontage: 20.64 Feet
Rooms
Room details for 120 Second Street, Brockton
| Type | Dimensions | Description |
|---|---|---|
| Living Ground | 2.03 x 1.52 | |
| Kitchen Ground | 3.28 x 4.98 | |
| Prim Bdrm 2nd | 4.62 x 3.99 | 3 Pc Ensuite, Closet |
| 2nd Br 2nd | 3.63 x 3.10 | |
| 3rd Br 2nd | 3.63 x 3.20 | |
| Laundry 2nd | 2.13 x 1.57 | |
| Rec Bsmt | 7.49 x 3.76 | |
| Utility Bsmt | - |
| XXXXXXXX | XXX XX, XXXX |
XXXX XXX XXXX |
$XXX,XXX |
| XXX XX, XXXX |
XXXXXX XXX XXXX |
$XXX,XXX |
| XXXXXXXX XXXX | XXX XX, XXXX | $599,900 XXX XXXX |
| XXXXXXXX XXXXXX | XXX XX, XXXX | $599,900 XXX XXXX |

Mildmay-Carrick Central School
Elementary: PublicSacred Heart School
Elementary: CatholicJohn Diefenbaker Senior School
Elementary: PublicSt Teresa of Calcutta Catholic School
Elementary: CatholicImmaculate Conception Separate School
Elementary: CatholicWalkerton District Community School
Elementary: PublicWalkerton District Community School
Secondary: PublicSaugeen District Secondary School
Secondary: PublicNorwell District Secondary School
Secondary: PublicSacred Heart High School
Secondary: CatholicJohn Diefenbaker Senior School
Secondary: PublicF E Madill Secondary School
Secondary: Public

