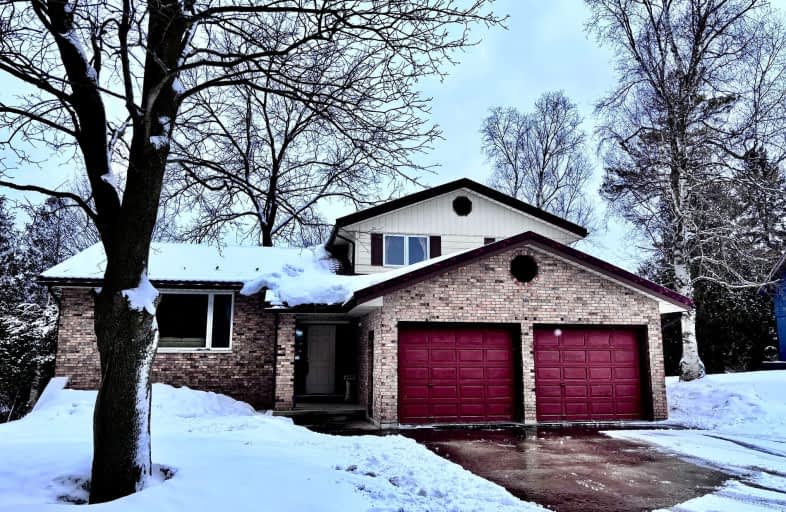Car-Dependent
- Almost all errands require a car.
0
/100
Somewhat Bikeable
- Almost all errands require a car.
17
/100

John Diefenbaker Senior School
Elementary: Public
4.85 km
Dawnview Public School
Elementary: Public
5.68 km
St Teresa of Calcutta Catholic School
Elementary: Catholic
5.42 km
Holy Family Separate School
Elementary: Catholic
5.31 km
Walkerton District Community School
Elementary: Public
5.29 km
Hanover Heights Community School
Elementary: Public
5.75 km
Walkerton District Community School
Secondary: Public
5.30 km
Wellington Heights Secondary School
Secondary: Public
33.10 km
Norwell District Secondary School
Secondary: Public
39.67 km
Sacred Heart High School
Secondary: Catholic
4.49 km
John Diefenbaker Senior School
Secondary: Public
4.90 km
F E Madill Secondary School
Secondary: Public
33.68 km
-
Darroch Nature Reserve
Hanover ON 4.33km -
Parks and Recreation, Hanover , Parks and Recreation
269 7th Ave, Hanover ON N4N 2H5 5.08km -
Little Ones Studio & Boutique
322 10th St, Hanover ON N4N 1P3 5.28km
-
Alleyne & Co
574 Queen St S, Paisley ON 3.86km -
CIBC
302 Durham St W, Walkerton ON N0G 2V0 4.63km -
HSBC ATM
244 Durham St W, Walkerton ON N0G 2V0 4.66km


