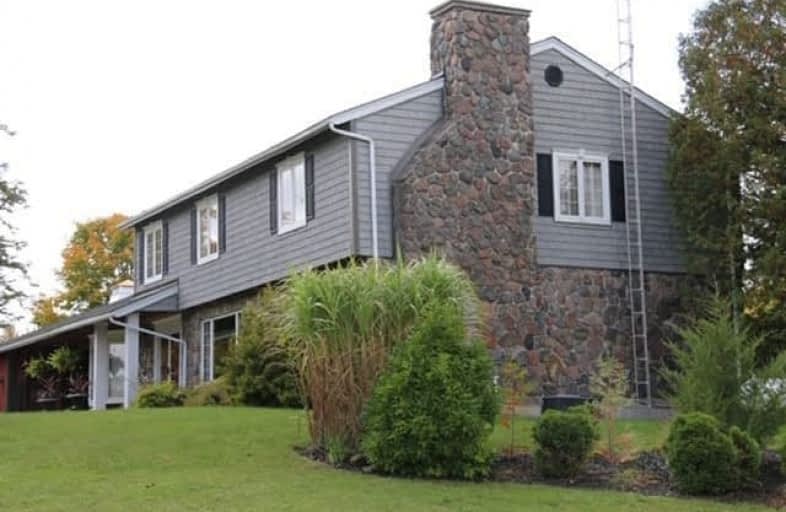Sold on Apr 30, 2021
Note: Property is not currently for sale or for rent.

-
Type: Detached
-
Style: 2-Storey
-
Size: 3500 sqft
-
Lot Size: 23 x 23 Acres
-
Age: No Data
-
Taxes: $9,542 per year
-
Days on Site: 56 Days
-
Added: Mar 04, 2021 (1 month on market)
-
Updated:
-
Last Checked: 3 months ago
-
MLS®#: X5142315
-
Listed By: Royal lepage rcr realty, brokerage
Country Estate On 23 Acres With Paved Driveway. Quality & Custom Features Throughout This 4+ Bedroom, 3.5 Bath Home With Over 4800 Sq Ft Of Living Space. Curved Oak Staircase, Formal & Casual Dining Areas, Floor To Ceiling Windows In Living Room, Comfortable Main Floor Family Room With Fieldstone Fireplace & Hemlock Beams. 4 Spacious Bedrooms On The Second Level Including Master With Luxury Ensuite. All Bathrooms Have Heated Floors & Beautiful Fixtures.
Extras
Lower Level Provides Another Family Room & Games Room, Storage. Living Space Extends To The Outdoors With Breezeway & Covered Patio Overlooking The 20X40 In-Ground Solar Heated Pool. Workable Land, Trails, Mixed Bush.
Property Details
Facts for 14104 Bruce Road 10, Brockton
Status
Days on Market: 56
Last Status: Sold
Sold Date: Apr 30, 2021
Closed Date: Jul 09, 2021
Expiry Date: Sep 04, 2021
Sold Price: $1,100,000
Unavailable Date: Apr 30, 2021
Input Date: Mar 08, 2021
Property
Status: Sale
Property Type: Detached
Style: 2-Storey
Size (sq ft): 3500
Area: Brockton
Availability Date: 60 Days/Tbd
Inside
Bedrooms: 5
Bathrooms: 4
Kitchens: 1
Rooms: 6
Den/Family Room: Yes
Air Conditioning: Central Air
Fireplace: Yes
Washrooms: 4
Building
Basement: Finished
Basement 2: Full
Heat Type: Forced Air
Heat Source: Propane
Exterior: Stone
Exterior: Vinyl Siding
Water Supply: Well
Special Designation: Unknown
Parking
Driveway: Private
Garage Spaces: 2
Garage Type: Attached
Covered Parking Spaces: 30
Total Parking Spaces: 30
Fees
Tax Year: 2021
Tax Legal Description: Part Lot 34 Concession 8 As In R98629 (Brant)*
Taxes: $9,542
Land
Cross Street: North From Han On Br
Municipality District: Brockton
Fronting On: West
Parcel Number: 331930112
Pool: Inground
Sewer: Septic
Lot Depth: 23 Acres
Lot Frontage: 23 Acres
Acres: 10-24.99
Rooms
Room details for 14104 Bruce Road 10, Brockton
| Type | Dimensions | Description |
|---|---|---|
| Foyer Main | 3.94 x 3.05 | |
| Dining Main | 4.57 x 3.66 | |
| Laundry Main | 3.78 x 2.18 | |
| Living Main | 7.32 x 5.08 | |
| Family Main | 4.98 x 4.27 | |
| Master 2nd | 4.57 x 4.11 | |
| Br 2nd | 5.41 x 3.68 | |
| Br 2nd | 3.73 x 3.58 | |
| Br 2nd | 4.37 x 3.28 | |
| Family Lower | 7.01 x 5.82 | |
| Games Lower | 8.94 x 4.67 | |
| Kitchen Main | 6.88 x 4.75 |
| XXXXXXXX | XXX XX, XXXX |
XXXX XXX XXXX |
$X,XXX,XXX |
| XXX XX, XXXX |
XXXXXX XXX XXXX |
$X,XXX,XXX |
| XXXXXXXX XXXX | XXX XX, XXXX | $1,100,000 XXX XXXX |
| XXXXXXXX XXXXXX | XXX XX, XXXX | $1,150,000 XXX XXXX |

Amabel-Sauble Community School
Elementary: PublicArran Tara Elementary School
Elementary: PublicHepworth Central Public School
Elementary: PublicKeppel-Sarawak Elementary School
Elementary: PublicPeninsula Shores District School
Elementary: PublicSt Basil's Separate School
Elementary: CatholicÉcole secondaire catholique École secondaire Saint-Dominique-Savio
Secondary: CatholicBruce Peninsula District School
Secondary: PublicPeninsula Shores District School
Secondary: PublicSaugeen District Secondary School
Secondary: PublicSt Mary's High School
Secondary: CatholicOwen Sound District Secondary School
Secondary: Public

