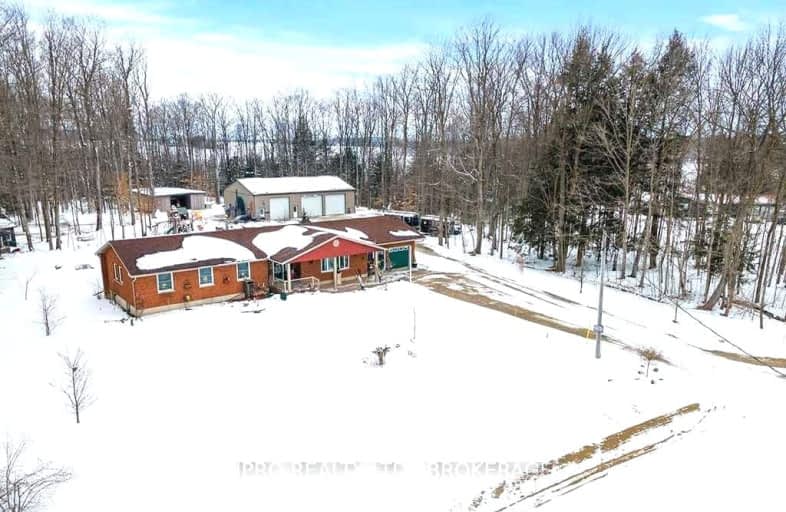
Video Tour

Mary Immaculate Community School
Elementary: Catholic
9.38 km
Paisley Central School
Elementary: Public
6.87 km
St Teresa of Calcutta Catholic School
Elementary: Catholic
16.32 km
Immaculate Conception Separate School
Elementary: Catholic
19.24 km
Chesley District Community School
Elementary: Public
15.33 km
Walkerton District Community School
Elementary: Public
16.17 km
Walkerton District Community School
Secondary: Public
16.16 km
Kincardine District Secondary School
Secondary: Public
29.79 km
Saugeen District Secondary School
Secondary: Public
23.81 km
Sacred Heart High School
Secondary: Catholic
15.47 km
John Diefenbaker Senior School
Secondary: Public
21.00 km
F E Madill Secondary School
Secondary: Public
39.54 km
-
Cargill Community Centre
999 Greenock-Brant Line, Cargill ON N0G 1J0 4.95km -
Mildmay Rotary Park
Mildmay ON 24.04km -
Sulphur Spring Conservation Area
24.71km
-
Desjardins Credit Union
236 Durham St W, Walkerton ON N0G 2V0 14.67km -
HSBC ATM
244 Durham St W, Walkerton ON N0G 2V0 14.68km -
CIBC
302 Durham St W, Walkerton ON N0G 2V0 14.7km

