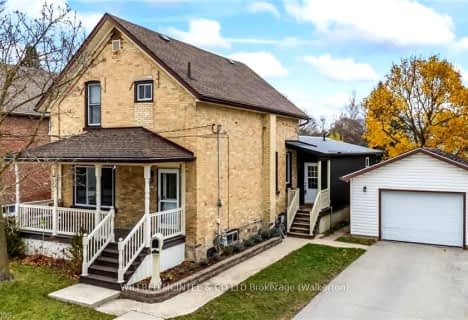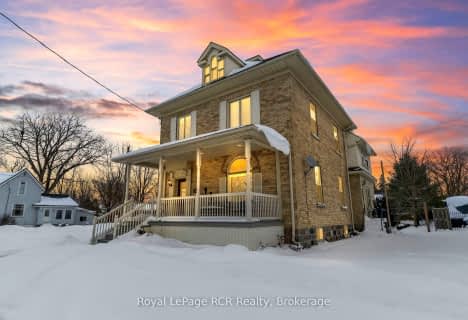
John Diefenbaker Senior School
Elementary: Public
3.28 km
Dawnview Public School
Elementary: Public
3.97 km
St Teresa of Calcutta Catholic School
Elementary: Catholic
10.42 km
Holy Family Separate School
Elementary: Catholic
3.48 km
Walkerton District Community School
Elementary: Public
10.28 km
Hanover Heights Community School
Elementary: Public
2.95 km
Walkerton District Community School
Secondary: Public
10.28 km
Wellington Heights Secondary School
Secondary: Public
32.26 km
Norwell District Secondary School
Secondary: Public
41.29 km
Sacred Heart High School
Secondary: Catholic
9.36 km
John Diefenbaker Senior School
Secondary: Public
3.37 km
F E Madill Secondary School
Secondary: Public
38.60 km



