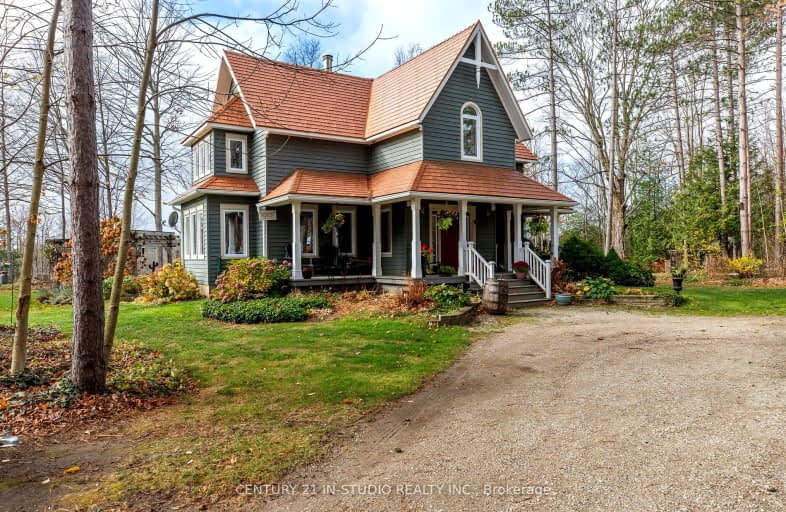Car-Dependent
- Almost all errands require a car.
0
/100
Somewhat Bikeable
- Almost all errands require a car.
15
/100

Mary Immaculate Community School
Elementary: Catholic
13.38 km
Paisley Central School
Elementary: Public
7.29 km
St Teresa of Calcutta Catholic School
Elementary: Catholic
16.51 km
Immaculate Conception Separate School
Elementary: Catholic
21.29 km
Chesley District Community School
Elementary: Public
9.72 km
Walkerton District Community School
Elementary: Public
16.33 km
Walkerton District Community School
Secondary: Public
16.32 km
Saugeen District Secondary School
Secondary: Public
24.20 km
Sacred Heart High School
Secondary: Catholic
15.35 km
John Diefenbaker Senior School
Secondary: Public
18.30 km
F E Madill Secondary School
Secondary: Public
42.75 km
Owen Sound District Secondary School
Secondary: Public
39.08 km
-
Don Milne Park
Paisley ON 6.89km -
Cargill Community Centre
999 Greenock-Brant Line, Cargill ON N0G 1J0 8.3km -
Walkerton Heritage Water Garden
6 1st St, Walkerton ON N0V 2G0 15.94km
-
RBC Royal Bank
574 Queen St S, Paisley ON N0G 2N0 7.81km -
CIBC
47 1st Ave S, Chesley ON N0G 1L0 9.43km -
Saugeen Community Credit Union
6 Main St S, Elmwood ON N0G 1S0 11.58km


