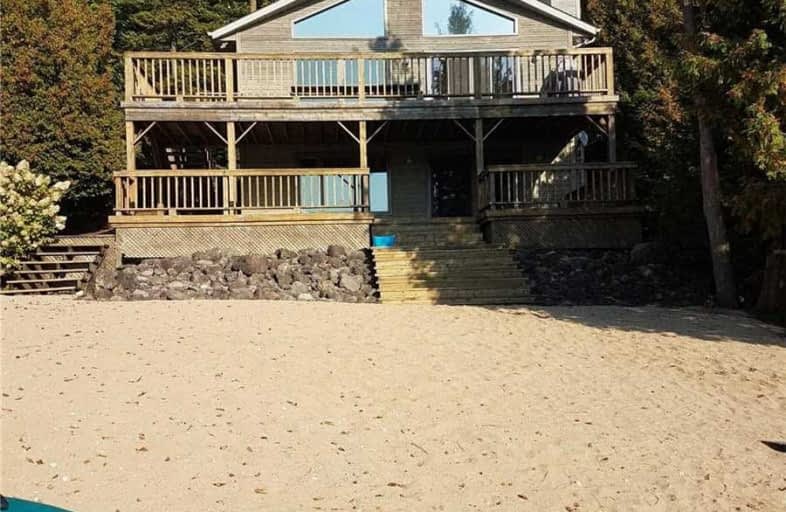Sold on Apr 16, 2019
Note: Property is not currently for sale or for rent.

-
Type: Cottage
-
Style: Other
-
Size: 1500 sqft
-
Lot Size: 100 x 205 Feet
-
Age: 16-30 years
-
Taxes: $4,800 per year
-
Days on Site: 72 Days
-
Added: Sep 07, 2019 (2 months on market)
-
Updated:
-
Last Checked: 1 day ago
-
MLS®#: X4352815
-
Listed By: Streetcity realty inc., brokerage
Gorgeous Lake House On A Small Private Lake, Newer Windows, Doors, Roof & Electric Heat Pump. Fully Finished House With Two Wood Burning Fireplaces, Central Vac & Air Conditioning. Sandy Beach With A Maintenance Free Galvanized Structural Steel Dock. West Exposure Ensures You Get Sun All Day With Surrounding Shady Areas To Cool Off. Large Fire Pit Area. All Furniture, Appliances, Sea Doo, Kayak, Aluminum Fishing Boat & Motor Included. A Must See !!
Extras
Legal Des Cont'd: S/T & T/W R281000 Except T/W Over Lands As Desr **Interboard Listing: London & St. Thomas Real Estate Association**
Property Details
Facts for 193 Pearl Lake Road 1, Brockton
Status
Days on Market: 72
Last Status: Sold
Sold Date: Apr 16, 2019
Closed Date: Jun 03, 2019
Expiry Date: Aug 02, 2019
Sold Price: $540,000
Unavailable Date: Apr 16, 2019
Input Date: Feb 05, 2019
Prior LSC: Listing with no contract changes
Property
Status: Sale
Property Type: Cottage
Style: Other
Size (sq ft): 1500
Age: 16-30
Area: Brockton
Availability Date: Immediate
Inside
Bedrooms: 3
Bathrooms: 2
Kitchens: 1
Rooms: 10
Den/Family Room: Yes
Air Conditioning: Central Air
Fireplace: Yes
Laundry Level: Lower
Central Vacuum: Y
Washrooms: 2
Utilities
Electricity: Yes
Gas: No
Cable: No
Telephone: Yes
Building
Basement: W/O
Heat Type: Heat Pump
Heat Source: Other
Exterior: Wood
Water Supply Type: Dug Well
Water Supply: Well
Special Designation: Other
Parking
Driveway: Private
Garage Spaces: 1
Garage Type: Detached
Covered Parking Spaces: 4
Total Parking Spaces: 5
Fees
Tax Year: 2018
Tax Legal Description: Pt Lt 32-33 Con 6 Brant As In R281000
Taxes: $4,800
Highlights
Feature: Beach
Feature: Clear View
Feature: Golf
Feature: Hospital
Feature: Rec Centre
Feature: Waterfront
Land
Cross Street: Pearl Lake Road 2
Municipality District: Brockton
Fronting On: West
Parcel Number: 331940026
Pool: None
Sewer: Other
Lot Depth: 205 Feet
Lot Frontage: 100 Feet
Acres: < .50
Zoning: Sf Detached
Waterfront: Direct
Water Frontage: 30.48
Access To Property: Seasonal Priv Rd
Water Features: Beachfront
Water Features: Stairs To Watrfrnt
Shoreline Allowance: None
Shoreline Exposure: W
Rooms
Room details for 193 Pearl Lake Road 1, Brockton
| Type | Dimensions | Description |
|---|---|---|
| Living Main | 4.29 x 4.01 | Fireplace |
| Dining Main | 4.29 x 4.17 | |
| Kitchen Main | 3.11 x 2.82 | |
| Master Main | 3.86 x 3.43 | |
| Bathroom Main | 1.52 x 3.23 | 3 Pc Bath |
| Mudroom Main | 2.60 x 2.95 | Closet |
| Rec Lower | 4.34 x 4.47 | Fireplace |
| 2nd Br Lower | 3.73 x 3.73 | |
| 3rd Br Lower | 3.00 x 3.35 | |
| Bathroom Lower | 1.52 x 4.09 | 3 Pc Bath |
| Other Lower | 1.52 x 3.81 | |
| Laundry Lower | 2.90 x 2.95 |
| XXXXXXXX | XXX XX, XXXX |
XXXX XXX XXXX |
$XXX,XXX |
| XXX XX, XXXX |
XXXXXX XXX XXXX |
$XXX,XXX |
| XXXXXXXX XXXX | XXX XX, XXXX | $540,000 XXX XXXX |
| XXXXXXXX XXXXXX | XXX XX, XXXX | $629,000 XXX XXXX |

John Diefenbaker Senior School
Elementary: PublicDawnview Public School
Elementary: PublicHoly Family Separate School
Elementary: CatholicChesley District Community School
Elementary: PublicWalkerton District Community School
Elementary: PublicHanover Heights Community School
Elementary: PublicÉcole secondaire catholique École secondaire Saint-Dominique-Savio
Secondary: CatholicWalkerton District Community School
Secondary: PublicWellington Heights Secondary School
Secondary: PublicSacred Heart High School
Secondary: CatholicJohn Diefenbaker Senior School
Secondary: PublicOwen Sound District Secondary School
Secondary: Public- 2 bath
- 4 bed
- 2000 sqft
105 Country Lane Road, West Grey, Ontario • N0G 1S0 • Rural West Grey



