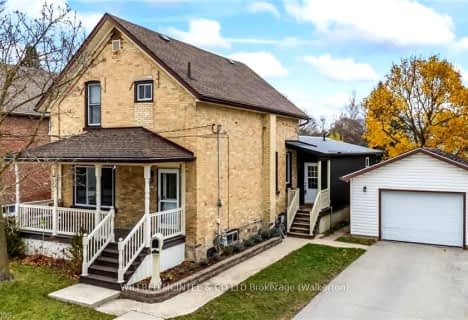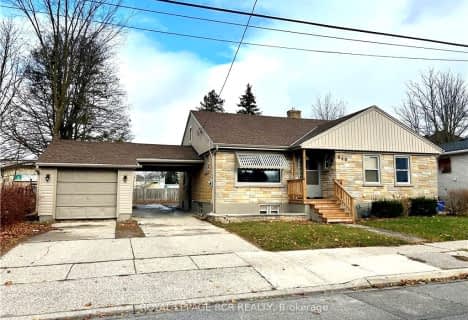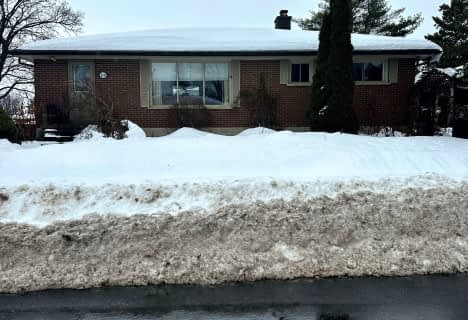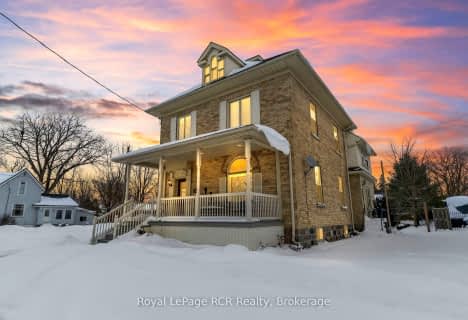
John Diefenbaker Senior School
Elementary: Public
3.63 km
Dawnview Public School
Elementary: Public
4.34 km
St Teresa of Calcutta Catholic School
Elementary: Catholic
10.41 km
Holy Family Separate School
Elementary: Catholic
3.84 km
Walkerton District Community School
Elementary: Public
10.27 km
Hanover Heights Community School
Elementary: Public
3.32 km
Walkerton District Community School
Secondary: Public
10.27 km
Wellington Heights Secondary School
Secondary: Public
32.63 km
Sacred Heart High School
Secondary: Catholic
9.32 km
John Diefenbaker Senior School
Secondary: Public
3.72 km
F E Madill Secondary School
Secondary: Public
38.70 km
Owen Sound District Secondary School
Secondary: Public
43.66 km








