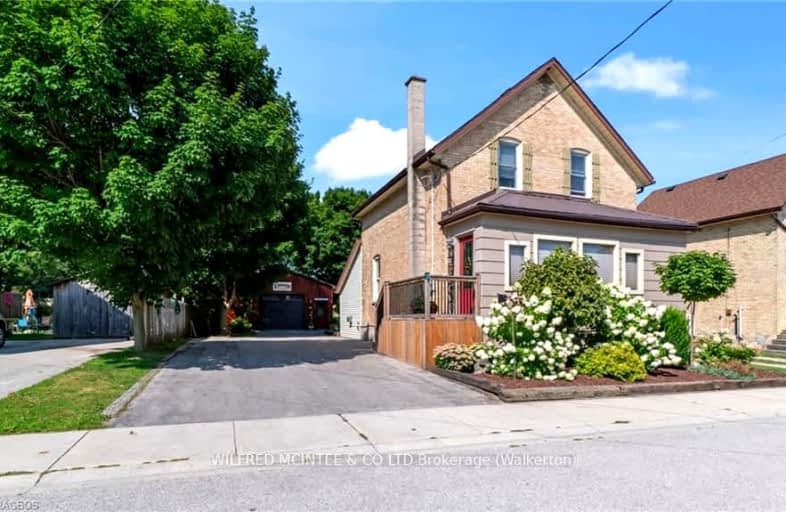Car-Dependent
- Almost all errands require a car.
10
/100
Somewhat Bikeable
- Most errands require a car.
25
/100

Mary Immaculate Community School
Elementary: Catholic
5.58 km
Paisley Central School
Elementary: Public
11.29 km
St Teresa of Calcutta Catholic School
Elementary: Catholic
12.19 km
Immaculate Conception Separate School
Elementary: Catholic
14.79 km
Chesley District Community School
Elementary: Public
17.04 km
Walkerton District Community School
Elementary: Public
12.05 km
Walkerton District Community School
Secondary: Public
12.05 km
Kincardine District Secondary School
Secondary: Public
30.34 km
Saugeen District Secondary School
Secondary: Public
28.23 km
Sacred Heart High School
Secondary: Catholic
11.48 km
John Diefenbaker Senior School
Secondary: Public
18.21 km
F E Madill Secondary School
Secondary: Public
35.40 km


