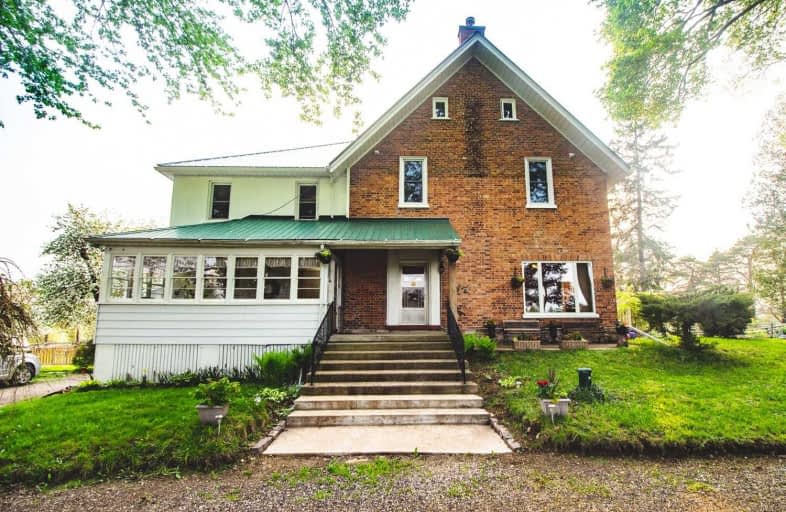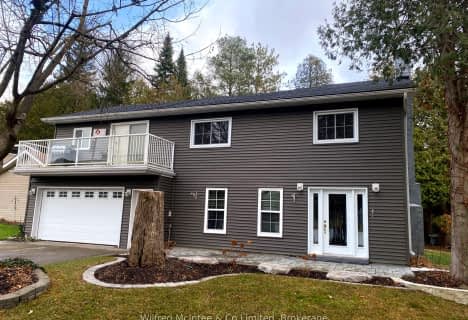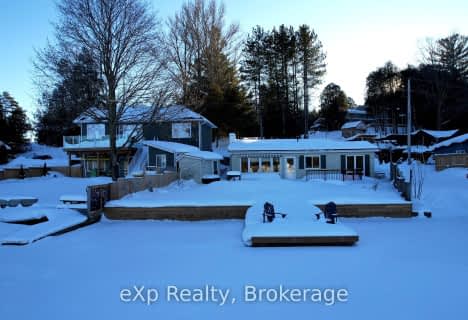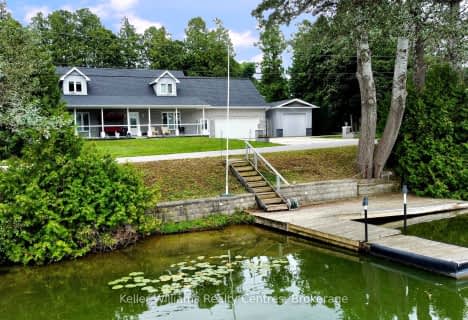
John Diefenbaker Senior School
Elementary: Public
2.71 km
Dawnview Public School
Elementary: Public
3.56 km
St Teresa of Calcutta Catholic School
Elementary: Catholic
7.43 km
Holy Family Separate School
Elementary: Catholic
3.17 km
Walkerton District Community School
Elementary: Public
7.32 km
Hanover Heights Community School
Elementary: Public
3.61 km
Walkerton District Community School
Secondary: Public
7.33 km
Wellington Heights Secondary School
Secondary: Public
31.51 km
Norwell District Secondary School
Secondary: Public
39.00 km
Sacred Heart High School
Secondary: Catholic
6.60 km
John Diefenbaker Senior School
Secondary: Public
2.77 km
F E Madill Secondary School
Secondary: Public
35.13 km






