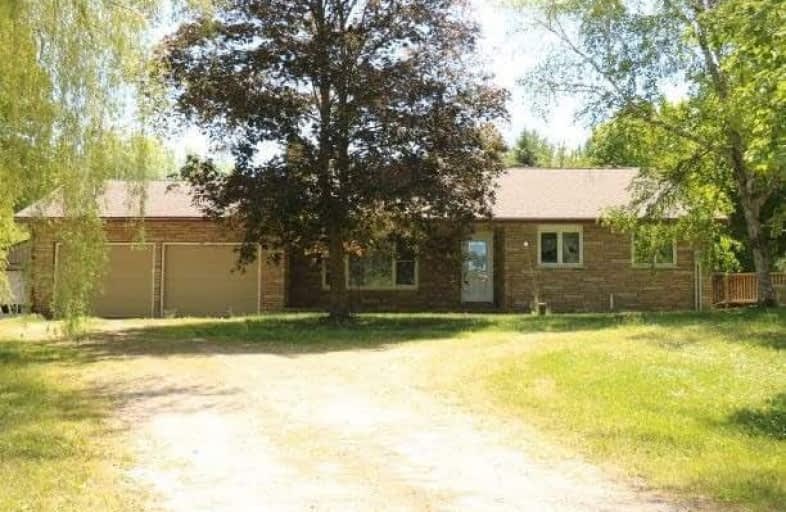Sold on Sep 03, 2021
Note: Property is not currently for sale or for rent.

-
Type: Duplex
-
Style: Backsplit 3
-
Size: 1500 sqft
-
Lot Size: 769.99 x 1259 Acres
-
Age: 16-30 years
-
Taxes: $4,351 per year
-
Days on Site: 162 Days
-
Added: Mar 25, 2021 (5 months on market)
-
Updated:
-
Last Checked: 1 day ago
-
MLS®#: X5167906
-
Listed By: Re/max high country realty inc., brokerage
A Brick Backsplit That Is Well Cared For, Clean, And Ready To Move Into + Detached Shop With Large Roll Doors, 2 Man Doors, And Metal Clad Roof And Sides. The Yard Is Beautifully Landscaped And Has Large Mature Trees On 7.95 Acres. Nice Large Private Decks For Relaxing And Barbeques With Family And Friends. Three Bedrooms On Upper Level With Access From The Living Room And The Large Kitchen. The Lower Walkout Level Has A Family Room, A 3-Piece Bath.
Extras
+4th Bdrm Used As A Den. Lowest Level (Basement) Has The Laundry Area, Utilities + A Crawl Space For Storage. Cold Room Is Off The Mudroom Area And Has Room To Store Wood. **All Showings Booked Via Showingtime Mls#: 40087115**
Property Details
Facts for 3408 Bruce Road, Brockton
Status
Days on Market: 162
Last Status: Sold
Sold Date: Sep 03, 2021
Closed Date: Oct 14, 2021
Expiry Date: Aug 30, 2021
Sold Price: $800,000
Unavailable Date: Sep 03, 2021
Input Date: Mar 25, 2021
Property
Status: Sale
Property Type: Duplex
Style: Backsplit 3
Size (sq ft): 1500
Age: 16-30
Area: Brockton
Availability Date: Flexible
Assessment Amount: $311,000
Assessment Year: 2021
Inside
Bedrooms: 3
Bedrooms Plus: 1
Bathrooms: 2
Kitchens: 1
Rooms: 12
Den/Family Room: Yes
Air Conditioning: Central Air
Fireplace: Yes
Laundry Level: Lower
Central Vacuum: Y
Washrooms: 2
Building
Basement: Part Bsmt
Basement 2: Unfinished
Heat Type: Forced Air
Heat Source: Propane
Exterior: Brick
Exterior: Vinyl Siding
Water Supply Type: Drilled Well
Water Supply: Well
Special Designation: Other
Other Structures: Workshop
Parking
Driveway: Pvt Double
Garage Spaces: 2
Garage Type: Attached
Covered Parking Spaces: 10
Total Parking Spaces: 20
Fees
Tax Year: 2020
Tax Legal Description: Pt Lt 17-18 Con 17 Greenock Pt 3, 3R1411 Except Pt
Taxes: $4,351
Land
Cross Street: Bruce Rd 20 & Bruce
Municipality District: Brockton
Fronting On: East
Parcel Number: 332380025
Pool: None
Sewer: Septic
Lot Depth: 1259 Acres
Lot Frontage: 769.99 Acres
Acres: 5-9.99
Zoning: Ep, A1
Rooms
Room details for 3408 Bruce Road, Brockton
| Type | Dimensions | Description |
|---|---|---|
| Br Lower | 2.74 x 3.96 | |
| Family Lower | 3.96 x 5.49 | |
| Laundry Bsmt | 2.74 x 2.74 | |
| Utility Bsmt | 2.74 x 5.18 | |
| Cold/Cant Bsmt | 3.35 x 1.83 | |
| Mudroom Bsmt | 3.35 x 6.40 | |
| Kitchen Main | 5.18 x 5.49 | |
| Living Main | 3.35 x 4.88 | |
| Br Upper | 3.96 x 3.35 | |
| Br Upper | 2.44 x 3.05 | |
| Br Upper | 3.96 x 2.44 |
| XXXXXXXX | XXX XX, XXXX |
XXXX XXX XXXX |
$XXX,XXX |
| XXX XX, XXXX |
XXXXXX XXX XXXX |
$XXX,XXX |
| XXXXXXXX XXXX | XXX XX, XXXX | $800,000 XXX XXXX |
| XXXXXXXX XXXXXX | XXX XX, XXXX | $848,500 XXX XXXX |

Mary Immaculate Community School
Elementary: CatholicPaisley Central School
Elementary: PublicSt Joseph's School
Elementary: CatholicG C Huston Public School
Elementary: PublicNorthport Elementary School
Elementary: PublicPort Elgin-Saugeen Central School
Elementary: PublicWalkerton District Community School
Secondary: PublicKincardine District Secondary School
Secondary: PublicSaugeen District Secondary School
Secondary: PublicSacred Heart High School
Secondary: CatholicJohn Diefenbaker Senior School
Secondary: PublicF E Madill Secondary School
Secondary: Public

