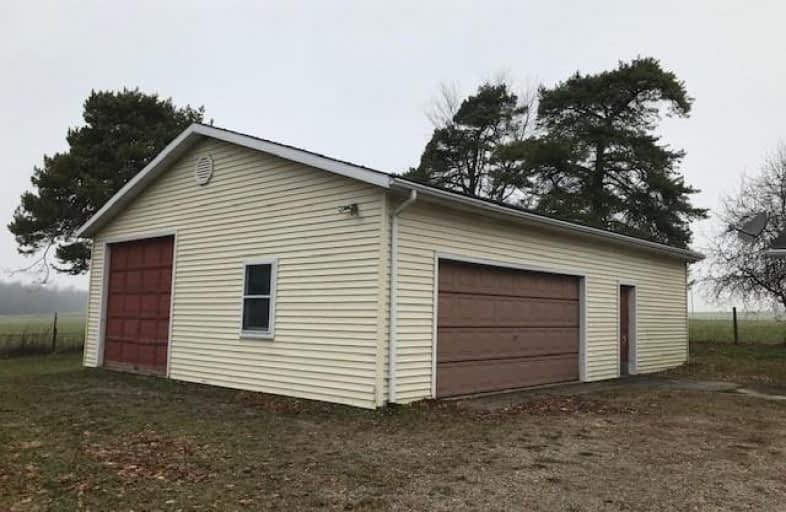Sold on Feb 14, 2020
Note: Property is not currently for sale or for rent.

-
Type: Detached
-
Style: Other
-
Lot Size: 132 x 165 Feet
-
Age: No Data
-
Taxes: $1,478 per year
-
Days on Site: 66 Days
-
Added: Dec 10, 2019 (2 months on market)
-
Updated:
-
Last Checked: 1 day ago
-
MLS®#: X4651367
-
Listed By: Century 21 red star realty inc., brokerage
"Sold In As In Condition" Bungalow In Desirable Neighborhood With Huge Lot, 3+1 Bedrooms, 1.5 Washroom, 5 Car Driveway, Detached 3 Car Garage, Detached Shed On The Lot, Bay Window In Living Room, Kitchen With Open Concept To Dining, Hardwood Flooring, Family Room With Gas Fireplace.
Extras
Potential Investment Opportunity For Investors/ Farmers
Property Details
Facts for 413 Greenock Brant, Brockton
Status
Days on Market: 66
Last Status: Sold
Sold Date: Feb 14, 2020
Closed Date: Feb 26, 2020
Expiry Date: Mar 09, 2020
Sold Price: $235,000
Unavailable Date: Feb 14, 2020
Input Date: Dec 10, 2019
Prior LSC: Listing with no contract changes
Property
Status: Sale
Property Type: Detached
Style: Other
Area: Brockton
Availability Date: Immediately
Inside
Bedrooms: 3
Bathrooms: 2
Kitchens: 1
Rooms: 7
Den/Family Room: Yes
Air Conditioning: None
Fireplace: Yes
Washrooms: 2
Building
Basement: None
Heat Type: Forced Air
Heat Source: Propane
Exterior: Alum Siding
Exterior: Brick
Water Supply: Well
Special Designation: Unknown
Parking
Driveway: Private
Garage Spaces: 3
Garage Type: Detached
Covered Parking Spaces: 5
Total Parking Spaces: 8
Fees
Tax Year: 2019
Tax Legal Description: Pt Lt 9 Con A Greenock As In R55415; Brockton
Taxes: $1,478
Land
Cross Street: Concession Rd And Gr
Municipality District: Brockton
Fronting On: South
Parcel Number: 33233007
Pool: None
Sewer: Other
Lot Depth: 165 Feet
Lot Frontage: 132 Feet
Rooms
Room details for 413 Greenock Brant, Brockton
| Type | Dimensions | Description |
|---|---|---|
| Family Main | - | Broadloom, Fireplace |
| Master Main | - | Hardwood Floor |
| 2nd Br Upper | - | Hardwood Floor |
| 3rd Br Upper | - | Hardwood Floor |
| Kitchen Main | - | Hardwood Floor |
| Dining Main | - | Hardwood Floor |
| Bathroom Main | - |
| XXXXXXXX | XXX XX, XXXX |
XXXX XXX XXXX |
$XXX,XXX |
| XXX XX, XXXX |
XXXXXX XXX XXXX |
$XXX,XXX |
| XXXXXXXX XXXX | XXX XX, XXXX | $235,000 XXX XXXX |
| XXXXXXXX XXXXXX | XXX XX, XXXX | $242,000 XXX XXXX |

Hillcrest Central School
Elementary: PublicMary Immaculate Community School
Elementary: CatholicSacred Heart School
Elementary: CatholicSt Teresa of Calcutta Catholic School
Elementary: CatholicImmaculate Conception Separate School
Elementary: CatholicWalkerton District Community School
Elementary: PublicWalkerton District Community School
Secondary: PublicKincardine District Secondary School
Secondary: PublicSaugeen District Secondary School
Secondary: PublicSacred Heart High School
Secondary: CatholicJohn Diefenbaker Senior School
Secondary: PublicF E Madill Secondary School
Secondary: Public

