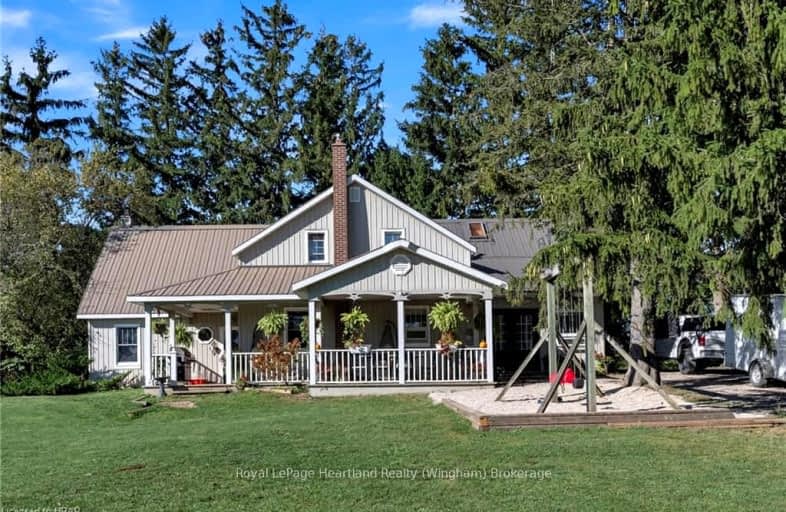Car-Dependent
- Almost all errands require a car.
0
/100
Somewhat Bikeable
- Almost all errands require a car.
20
/100

John Diefenbaker Senior School
Elementary: Public
9.77 km
St Teresa of Calcutta Catholic School
Elementary: Catholic
11.55 km
Holy Family Separate School
Elementary: Catholic
10.07 km
Chesley District Community School
Elementary: Public
10.19 km
Walkerton District Community School
Elementary: Public
11.35 km
Hanover Heights Community School
Elementary: Public
9.65 km
Walkerton District Community School
Secondary: Public
11.35 km
Saugeen District Secondary School
Secondary: Public
32.47 km
Sacred Heart High School
Secondary: Catholic
10.20 km
John Diefenbaker Senior School
Secondary: Public
9.87 km
F E Madill Secondary School
Secondary: Public
40.23 km
Owen Sound District Secondary School
Secondary: Public
40.69 km


