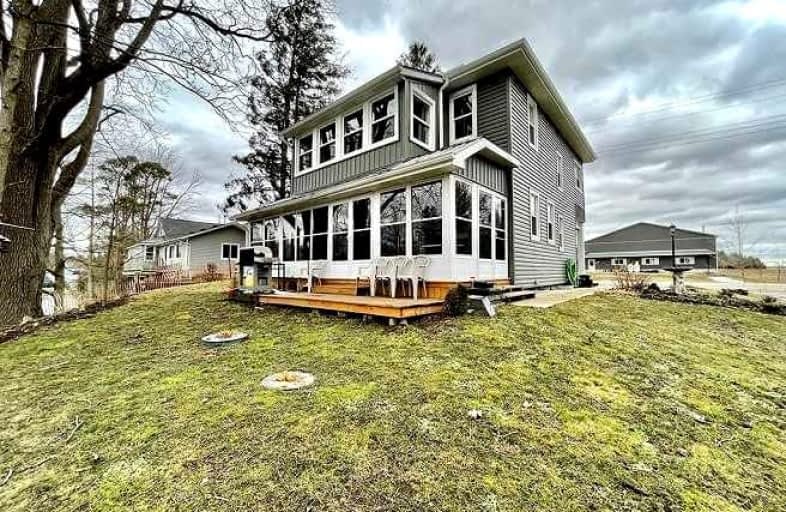Sold on May 03, 2022
Note: Property is not currently for sale or for rent.

-
Type: Detached
-
Style: 2-Storey
-
Size: 1500 sqft
-
Lot Size: 181 x 92 Feet
-
Age: 100+ years
-
Taxes: $2,227 per year
-
Days on Site: 32 Days
-
Added: Apr 01, 2022 (1 month on market)
-
Updated:
-
Last Checked: 2 months ago
-
MLS®#: X5562358
-
Listed By: Keller williams innovation realty, brokerage
Major Renovations To This Two Story Home Backing Onto Mill Pond. Insulated 20' X 30' Shop With Hydro, 3 Enclosed Porches. Plumbing, Wiring, Heating Plus Septic All Updated. Great Family Home!
Extras
**Interboard Listing: Grey Bruce Owen Sound Real Estate Assoc**
Property Details
Facts for 491 Chepstow Road, Brockton
Status
Days on Market: 32
Last Status: Sold
Sold Date: May 03, 2022
Closed Date: Jun 23, 2022
Expiry Date: Sep 02, 2022
Sold Price: $535,000
Unavailable Date: May 03, 2022
Input Date: Apr 04, 2022
Prior LSC: Listing with no contract changes
Property
Status: Sale
Property Type: Detached
Style: 2-Storey
Size (sq ft): 1500
Age: 100+
Area: Brockton
Availability Date: 60-89 Days
Assessment Amount: $156,000
Assessment Year: 2021
Inside
Bedrooms: 3
Bathrooms: 2
Kitchens: 1
Rooms: 10
Den/Family Room: No
Air Conditioning: None
Fireplace: Yes
Washrooms: 2
Utilities
Electricity: Yes
Gas: No
Cable: Available
Telephone: Available
Building
Basement: Full
Basement 2: Unfinished
Heat Type: Forced Air
Heat Source: Electric
Exterior: Vinyl Siding
Water Supply Type: Drilled Well
Water Supply: Well
Physically Handicapped-Equipped: N
Special Designation: Unknown
Other Structures: Workshop
Retirement: N
Parking
Driveway: Private
Garage Type: None
Covered Parking Spaces: 4
Total Parking Spaces: 4
Fees
Tax Year: 2021
Tax Legal Description: Pt.Lt.5,Conc.6,Greenock As In R309777,Brockton
Taxes: $2,227
Highlights
Feature: Lake/Pond
Feature: Park
Feature: Place Of Worship
Feature: School Bus Route
Land
Cross Street: Side Rd 5
Municipality District: Brockton
Fronting On: South
Parcel Number: 332330007
Pool: None
Sewer: Septic
Lot Depth: 92 Feet
Lot Frontage: 181 Feet
Acres: .50-1.99
Zoning: Hr - Ep
Waterfront: Direct
Rooms
Room details for 491 Chepstow Road, Brockton
| Type | Dimensions | Description |
|---|---|---|
| Kitchen Main | 3.96 x 3.96 | |
| Bathroom Main | - | 2 Pc Bath |
| Living Main | 3.12 x 6.73 | |
| Foyer Main | 1.70 x 2.03 | |
| Sunroom Main | 8.20 x 2.59 | |
| Prim Bdrm 2nd | 3.51 x 3.96 | |
| 2nd Br 2nd | 2.84 x 3.48 | |
| 3rd Br 2nd | 3.38 x 3.48 | |
| Sunroom 2nd | 4.30 x 1.85 | |
| Bathroom 2nd | - | 5 Pc Bath |
| XXXXXXXX | XXX XX, XXXX |
XXXX XXX XXXX |
$XXX,XXX |
| XXX XX, XXXX |
XXXXXX XXX XXXX |
$XXX,XXX |
| XXXXXXXX XXXX | XXX XX, XXXX | $535,000 XXX XXXX |
| XXXXXXXX XXXXXX | XXX XX, XXXX | $550,000 XXX XXXX |

Hillcrest Central School
Elementary: PublicMary Immaculate Community School
Elementary: CatholicPaisley Central School
Elementary: PublicSt Teresa of Calcutta Catholic School
Elementary: CatholicImmaculate Conception Separate School
Elementary: CatholicWalkerton District Community School
Elementary: PublicWalkerton District Community School
Secondary: PublicKincardine District Secondary School
Secondary: PublicSaugeen District Secondary School
Secondary: PublicSacred Heart High School
Secondary: CatholicJohn Diefenbaker Senior School
Secondary: PublicF E Madill Secondary School
Secondary: Public

