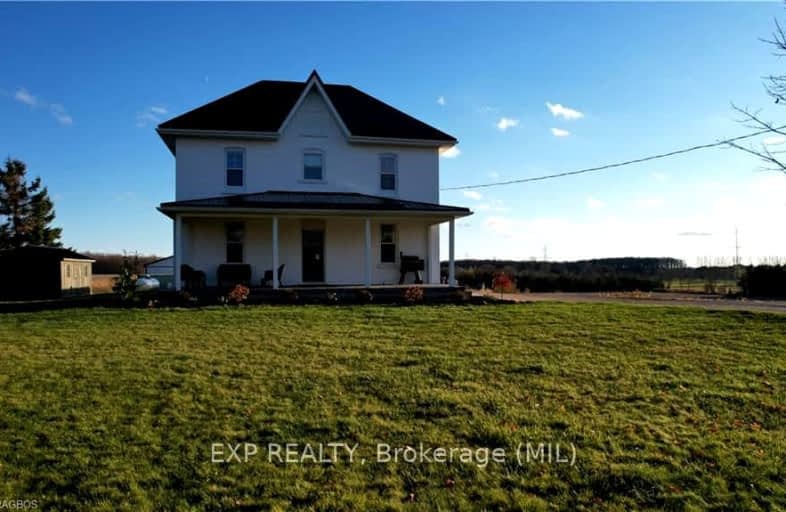
Car-Dependent
- Almost all errands require a car.
Somewhat Bikeable
- Almost all errands require a car.

Mary Immaculate Community School
Elementary: CatholicPaisley Central School
Elementary: PublicSt Teresa of Calcutta Catholic School
Elementary: CatholicImmaculate Conception Separate School
Elementary: CatholicChesley District Community School
Elementary: PublicWalkerton District Community School
Elementary: PublicWalkerton District Community School
Secondary: PublicKincardine District Secondary School
Secondary: PublicSaugeen District Secondary School
Secondary: PublicSacred Heart High School
Secondary: CatholicJohn Diefenbaker Senior School
Secondary: PublicF E Madill Secondary School
Secondary: Public-
Cargill Community Centre
999 Greenock-Brant Line, Cargill ON N0G 1J0 3.68km -
Walkerton Heritage Water Garden
6 1st St, Walkerton ON N0V 2G0 8.21km -
Centennial Park
Walkerton ON 8.38km
-
Alleyne & Co
574 Queen St S, Paisley ON 6.22km -
BMO Bank of Montreal
131 Durham St W, Walkerton ON N0G 2V0 7.05km -
Desjardins Credit Union
236 Durham St W, Walkerton ON N0G 2V0 7.11km

