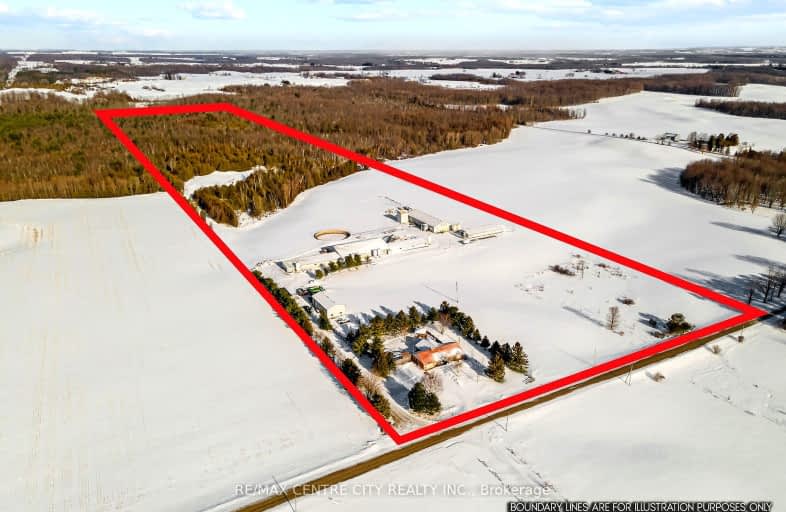Car-Dependent
- Almost all errands require a car.
0
/100
Somewhat Bikeable
- Most errands require a car.
26
/100

Hillcrest Central School
Elementary: Public
19.23 km
Mary Immaculate Community School
Elementary: Catholic
2.27 km
Paisley Central School
Elementary: Public
13.97 km
St Teresa of Calcutta Catholic School
Elementary: Catholic
12.82 km
Immaculate Conception Separate School
Elementary: Catholic
13.18 km
Walkerton District Community School
Elementary: Public
12.73 km
Walkerton District Community School
Secondary: Public
12.73 km
Kincardine District Secondary School
Secondary: Public
27.16 km
Saugeen District Secondary School
Secondary: Public
29.91 km
Sacred Heart High School
Secondary: Catholic
12.53 km
John Diefenbaker Senior School
Secondary: Public
20.63 km
F E Madill Secondary School
Secondary: Public
32.32 km


