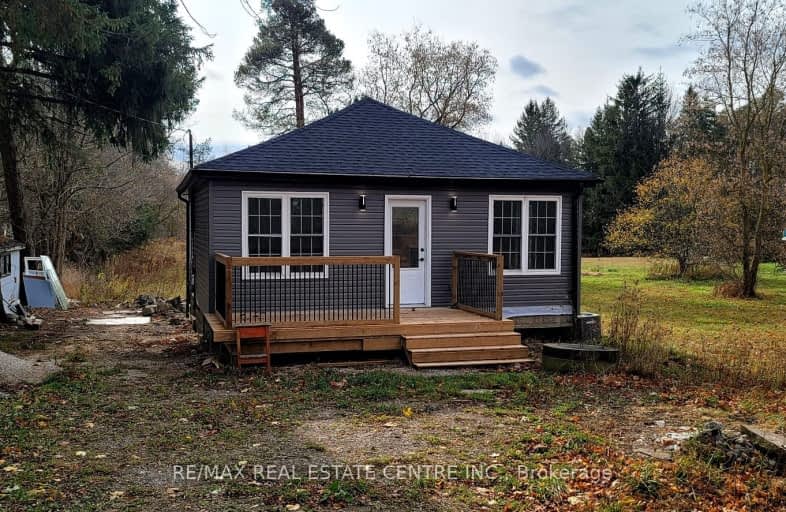Car-Dependent
- Almost all errands require a car.
Somewhat Bikeable
- Most errands require a car.

John Diefenbaker Senior School
Elementary: PublicDawnview Public School
Elementary: PublicSt Teresa of Calcutta Catholic School
Elementary: CatholicHoly Family Separate School
Elementary: CatholicWalkerton District Community School
Elementary: PublicHanover Heights Community School
Elementary: PublicWalkerton District Community School
Secondary: PublicWellington Heights Secondary School
Secondary: PublicNorwell District Secondary School
Secondary: PublicSacred Heart High School
Secondary: CatholicJohn Diefenbaker Senior School
Secondary: PublicF E Madill Secondary School
Secondary: Public-
Darroch Nature Reserve
Hanover ON 1.28km -
Parks and Recreation, Hanover , Parks and Recreation
269 7th Ave, Hanover ON N4N 2H5 2.15km -
Little Ones Studio & Boutique
322 10th St, Hanover ON N4N 1P3 2.2km
-
Hepcoe Credit Union
255 10th St, Hanover ON N4N 1P1 2km -
BMO Bank of Montreal
293 10th St, Hanover ON N4N 1P1 2.12km -
TD Canada Trust Branch and ATM
297 10th St, Hanover ON N4N 1P1 2.13km


