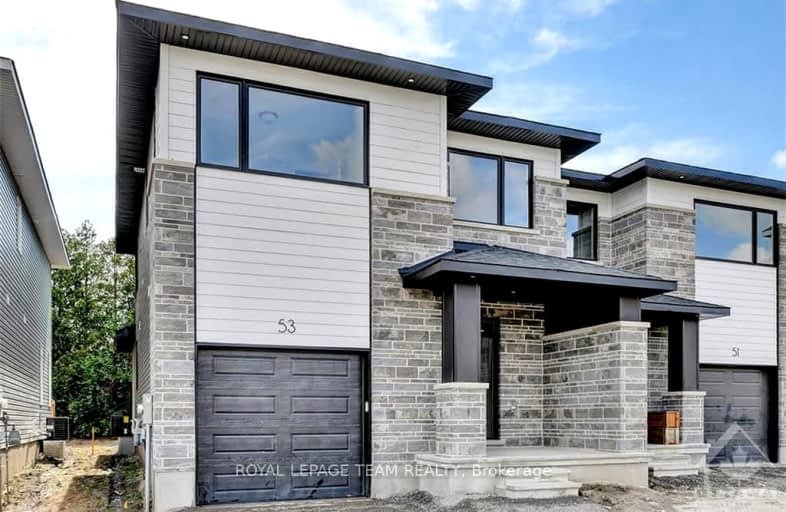Added 8 months ago

-
Type: Semi-Detached
-
Style: 2-Storey
-
Lot Size: 34.15 x 0 Feet
-
Age: New
-
Days on Site: 166 Days
-
Added: Sep 25, 2024 (8 months ago)
-
Updated:
-
Last Checked: 3 months ago
-
MLS®#: X9523040
-
Listed By: Royal lepage team realty
**An Open House will be held at 1 Duke Street on | Monday, March 10 from 11am to 1pm | Wednesday, March 12 from 11am to 1pm** Nestled in a prime location just minutes from Hwy 401 and surrounded by local amenities, the Stratford model by Mackie Homes, offers both convenience & style. Boasting 2,095 sq. ft. of living space, this home features a bright, open-concept layout with 3 bds, 3 bths & an oversized single-car garage. The kitchen, complete with a centre island, granite countertops, a pantry & a versatile office nook, is perfect for both everyday living & entertaining. The dining room seamlessly extends to the sundeck & backyard, offering the perfect indoor-outdoor flow for hosting or relaxing outdoors. Upstairs, the primary bd features a walk-in closet and a 5-pc ensuite. Two additional bds, a family bth & a laundry room complete the 2nd level.
Upcoming Open Houses
We do not have information on any open houses currently scheduled.
Schedule a Private Tour -
Contact Us
Property Details
Facts for 1017 MOORE Street, Brockville
Property
Status: Sale
Property Type: Semi-Detached
Style: 2-Storey
Age: New
Area: Brockville
Community: 810 - Brockville
Availability Date: TBA/Spr. 2025
Inside
Bedrooms: 3
Bathrooms: 3
Kitchens: 1
Rooms: 15
Den/Family Room: No
Air Conditioning: Central Air
Fireplace: No
Central Vacuum: N
Washrooms: 3
Utilities
Gas: Yes
Building
Basement: Full
Basement 2: Unfinished
Heat Type: Forced Air
Heat Source: Gas
Exterior: Other
Exterior: Stone
Water Supply: Municipal
Special Designation: Unknown
Parking
Garage Spaces: 1
Garage Type: Other
Covered Parking Spaces: 1
Total Parking Spaces: 2
Fees
Tax Year: 2024
Tax Legal Description: To Follow
Highlights
Feature: Park
Land
Cross Street: Stewart Blvd Northwe
Municipality District: Brockville
Fronting On: East
Pool: None
Sewer: Sewers
Lot Frontage: 34.15 Feet
Lot Irregularities: 1
Zoning: Residential
Rural Services: Internet High Spd
Open House
Open House Date: 2025-03-10
Open House Start: 11:00:00
Open House Finished: 01:00:00
Open House Date: 2025-03-12
Open House Start: 11:00:00
Open House Finished: 01:00:00
Rooms
Room details for 1017 MOORE Street, Brockville
| Type | Dimensions | Description |
|---|---|---|
| Foyer Main | 2.05 x 2.13 | |
| Kitchen Main | 3.40 x 4.41 | |
| Other Main | 2.89 x 2.99 | |
| Pantry Main | 1.54 x 1.85 | |
| Dining Main | 4.29 x 3.35 | |
| Living Main | 4.29 x 3.91 | |
| Mudroom Main | 1.42 x 2.38 | |
| Prim Bdrm 2nd | 3.70 x 4.41 | |
| Bathroom 2nd | 3.50 x 2.76 | |
| Other 2nd | 1.54 x 3.09 | |
| Br 2nd | 3.07 x 3.55 | |
| Br 2nd | 3.68 x 2.89 |
| X9523040 | Sep 25, 2024 |
Active For Sale |
$590,900 |
| X9523040 Active | Sep 25, 2024 | $590,900 For Sale |

École élémentaire publique L'Héritage
Elementary: PublicChar-Lan Intermediate School
Elementary: PublicSt Peter's School
Elementary: CatholicHoly Trinity Catholic Elementary School
Elementary: CatholicÉcole élémentaire catholique de l'Ange-Gardien
Elementary: CatholicWilliamstown Public School
Elementary: PublicÉcole secondaire publique L'Héritage
Secondary: PublicCharlottenburgh and Lancaster District High School
Secondary: PublicSt Lawrence Secondary School
Secondary: PublicÉcole secondaire catholique La Citadelle
Secondary: CatholicHoly Trinity Catholic Secondary School
Secondary: CatholicCornwall Collegiate and Vocational School
Secondary: Public

