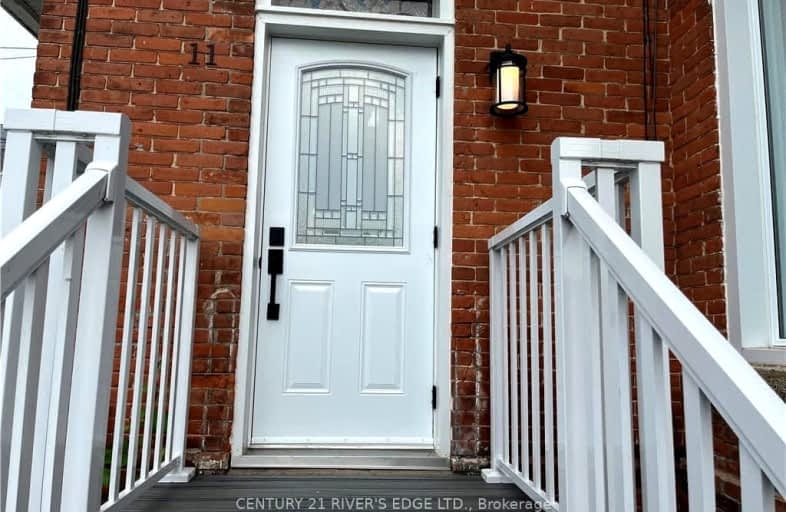Walker's Paradise
- Daily errands do not require a car.
Bikeable
- Some errands can be accomplished on bike.

Commonwealth Public School
Elementary: PublicSt Francis Xavier Separate School
Elementary: CatholicSt Mary's Separate School
Elementary: CatholicPrince of Wales Public School
Elementary: PublicBCI Intermediate School
Elementary: PublicWestminster Public School
Elementary: PublicÉcole secondaire catholique Académie catholique Ange-Gabriel
Secondary: CatholicAthens District High School
Secondary: PublicSouth Grenville District High School
Secondary: PublicBrockville Collegiate Institute
Secondary: PublicSt Mary's High School
Secondary: CatholicThousand Islands Secondary School
Secondary: Public-
Brockville Park
Brockville ON K6V 2A7 0.17km -
Brockville Dog Park
138 Broadway Ave, Brockville ON K6V 1V3 0.28km -
Armagh Sifton Price Park
9 Block House Island, Brockville ON K6V 4T5 0.32km
-
Scotiabank
7 King St W, Brockville ON K6V 3P7 0.17km -
BMO Bank of Montreal
1 Wall St, Brockville ON K6V 7K4 0.22km -
TD Bank Financial Group
48 King St W, Brockville ON K6V 3P6 0.25km





