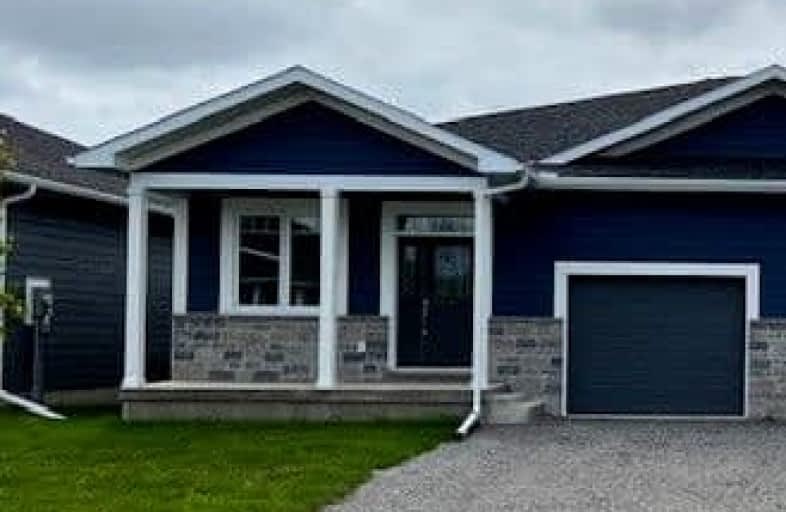Car-Dependent
- Almost all errands require a car.
Somewhat Bikeable
- Most errands require a car.

École intermédiaire catholique Académie catholique Ange-Gabriel
Elementary: CatholicSt Mary's Separate School
Elementary: CatholicVanier Public School
Elementary: PublicÉcole élémentaire Académie catholique Ange-Gabriel
Elementary: CatholicThousand Islands Intermediate School
Elementary: PublicSt John Bosco Catholic School
Elementary: CatholicÉcole secondaire catholique Académie catholique Ange-Gabriel
Secondary: CatholicAthens District High School
Secondary: PublicSouth Grenville District High School
Secondary: PublicBrockville Collegiate Institute
Secondary: PublicSt Mary's High School
Secondary: CatholicThousand Islands Secondary School
Secondary: Public-
Elizabeth Township Fairgrounds
1.81km -
Cataraqui Region Conservation Authority
4649 Debruge Rd, Brockville ON K6T 1A5 2.2km -
The wild wood
2nd Conc, Brockville ON 2.2km
-
President's Choice Financial ATM
1972 Parkedale Ave, Brockville ON K6V 5T2 1.53km -
CIBC
2288 Parkdale Ave, Brockville ON K6V 3G9 1.62km -
TD Bank Financial Group
1960 Parkedale Ave (at Home St), Brockville ON K6V 7N4 1.71km


