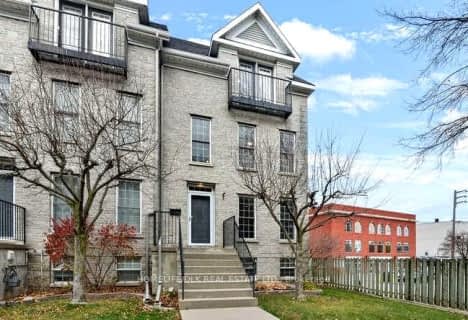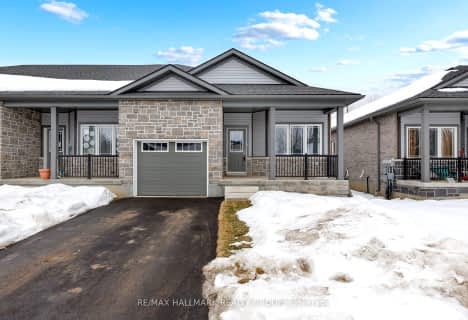
Commonwealth Public School
Elementary: Public
0.98 km
J L Jordan Separate School
Elementary: Catholic
0.72 km
St Francis Xavier Separate School
Elementary: Catholic
2.26 km
BCI Intermediate School
Elementary: Public
1.31 km
Toniata Public School
Elementary: Public
0.93 km
Westminster Public School
Elementary: Public
1.94 km
École secondaire catholique Académie catholique Ange-Gabriel
Secondary: Catholic
3.69 km
Athens District High School
Secondary: Public
21.87 km
South Grenville District High School
Secondary: Public
17.42 km
Brockville Collegiate Institute
Secondary: Public
1.33 km
St Mary's High School
Secondary: Catholic
1.96 km
Thousand Islands Secondary School
Secondary: Public
2.55 km


