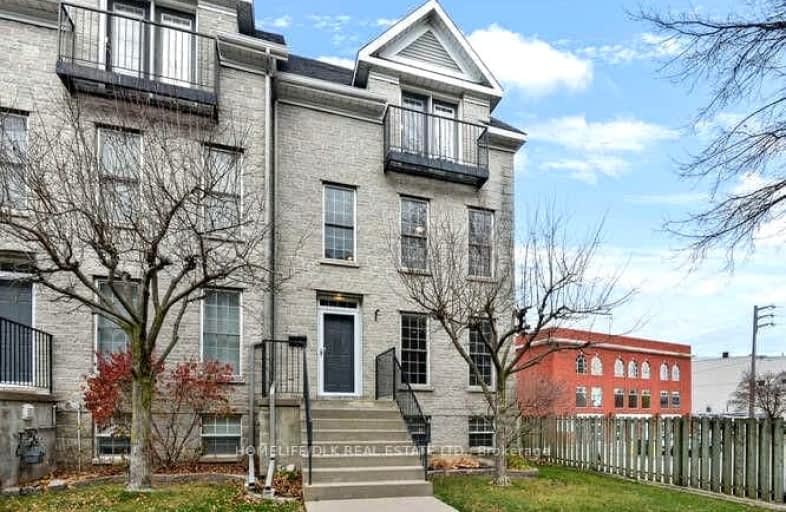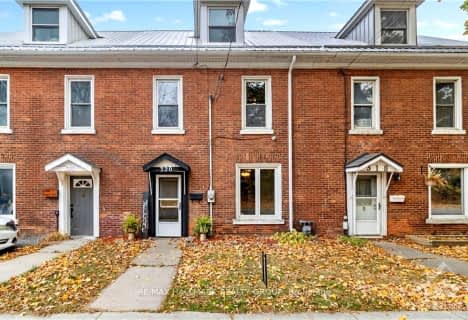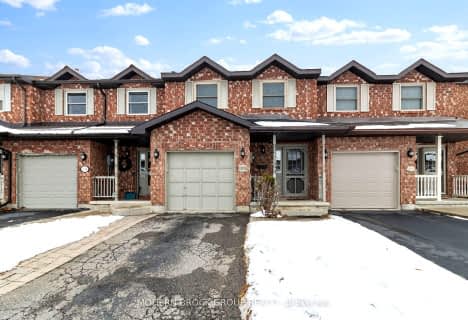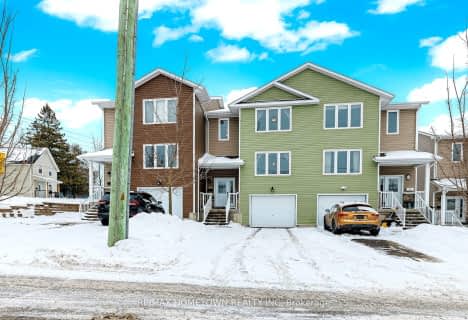Walker's Paradise
- Daily errands do not require a car.
Bikeable
- Some errands can be accomplished on bike.

Commonwealth Public School
Elementary: PublicSt Francis Xavier Separate School
Elementary: CatholicSt Mary's Separate School
Elementary: CatholicPrince of Wales Public School
Elementary: PublicBCI Intermediate School
Elementary: PublicWestminster Public School
Elementary: PublicÉcole secondaire catholique Académie catholique Ange-Gabriel
Secondary: CatholicAthens District High School
Secondary: PublicSouth Grenville District High School
Secondary: PublicBrockville Collegiate Institute
Secondary: PublicSt Mary's High School
Secondary: CatholicThousand Islands Secondary School
Secondary: Public-
Hardy Park
Water St (Btw Home & Kincaid), Brockville ON 0.18km -
Brockville Dog Park
138 Broadway Ave, Brockville ON K6V 1V3 0.26km -
Armagh Sifton Price Park
9 Block House Island, Brockville ON K6V 4T5 0.35km
-
Localcoin Bitcoin ATM - Local Convenience
212 King St W, Brockville ON K6V 3R5 0.14km -
CIBC
100 King St W, Brockville ON K6V 3P9 0.17km -
TD Bank Financial Group
237 King St W, Brockville ON K6V 3S2 0.27km





