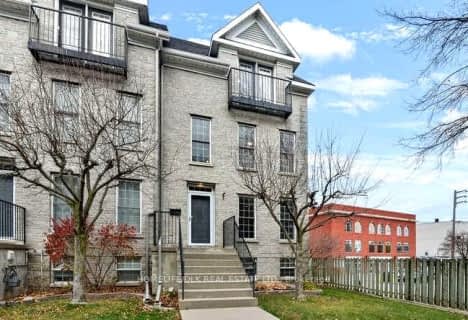Sold on Jul 28, 2024
Note: Property is not currently for sale or for rent.

-
Type: Att/Row/Twnhouse
-
Style: 2-Storey
-
Lot Size: 39.34 x 96.95
-
Age: No Data
-
Days on Site: 72 Days
-
Added: Nov 06, 2024 (2 months on market)
-
Updated:
-
Last Checked: 2 months ago
-
MLS®#: X9441699
-
Listed By: Royal lepage proalliance realty
Welcome to St Alban's Village, an adult life style community of 57 quality built homes, where each owner has a 1/57th ownership of a, to be built, 2,060 sq ft "Club House" equipped with a kitchen, games & sitting areas, a first of it's kind in Brockville. The Builder, Brookland Fine Homes, has a long standing reputation of "Building Beyond Code". This beautifully appointed 1,835 sq ft attached open plan 2 level home with 3 bedrooms, 2 1/2 bathrooms is finished with Eng H/wood or LVP in the main living areas, quartz countertops in the kitchen & baths, 9 foot ceilings throughout & oversized windows letting in plenty of natural light. Enjoy the convenience of main floor laundry. The unfinished basement, with direct access to the attached double car garage, has been plumbed for a 3 piece bath & has room for a family room & additional bedrooms if needed. The crisp, eye pleasing classic design with grey stone facade will impress. View soon and be ready for occupancy within a few months., Flooring: Hardwood
Property Details
Facts for 8 Tekamp Terrace, Brockville
Status
Days on Market: 72
Last Status: Sold
Sold Date: Jul 28, 2024
Closed Date: Jan 30, 2025
Expiry Date: Feb 28, 2025
Sold Price: $744,900
Unavailable Date: Nov 30, -0001
Input Date: May 17, 2024
Property
Status: Sale
Property Type: Att/Row/Twnhouse
Style: 2-Storey
Area: Brockville
Community: 810 - Brockville
Availability Date: TBA
Inside
Bedrooms: 3
Bathrooms: 3
Kitchens: 1
Rooms: 14
Air Conditioning: None
Washrooms: 3
Utilities
Gas: Yes
Building
Basement: Full
Basement 2: Unfinished
Heat Type: Water
Heat Source: Gas
Exterior: Stone
Exterior: Vinyl Siding
Water Supply: Municipal
Parking
Garage Spaces: 2
Garage Type: Attached
Total Parking Spaces: 4
Fees
Tax Year: 2024
Tax Legal Description: BLOCK 17 PART 3 REGISTERED PLAN NO. 28M-22; CITY OF BROCKVILLE
Highlights
Feature: Park
Feature: Public Transit
Land
Cross Street: From Highway 401 tak
Municipality District: Brockville
Fronting On: South
Parcel Number: 000000000
Sewer: Sewers
Lot Depth: 96.95
Lot Frontage: 39.34
Zoning: Residential
Rooms
Room details for 8 Tekamp Terrace, Brockville
| Type | Dimensions | Description |
|---|---|---|
| Foyer Main | - | |
| Living Main | 4.87 x 5.18 | |
| Dining Main | 2.43 x 4.49 | |
| Kitchen Main | 3.96 x 3.42 | |
| Prim Bdrm Main | 4.57 x 4.34 | |
| Bathroom Main | 2.43 x 2.84 | |
| Other Main | 2.79 x 1.57 | |
| Br Main | 3.96 x 4.01 | |
| Other Main | - | |
| Br Main | 3.45 x 3.35 | |
| Bathroom Main | 1.67 x 2.84 | |
| Bathroom Main | 1.57 x 2.18 |

Commonwealth Public School
Elementary: PublicJ L Jordan Separate School
Elementary: CatholicSt Francis Xavier Separate School
Elementary: CatholicBCI Intermediate School
Elementary: PublicToniata Public School
Elementary: PublicWestminster Public School
Elementary: PublicÉcole secondaire catholique Académie catholique Ange-Gabriel
Secondary: CatholicAthens District High School
Secondary: PublicSouth Grenville District High School
Secondary: PublicBrockville Collegiate Institute
Secondary: PublicSt Mary's High School
Secondary: CatholicThousand Islands Secondary School
Secondary: Public- — bath
- — bed
5 SHERMAN Lane, Brockville, Ontario • K6V 7M1 • 810 - Brockville

