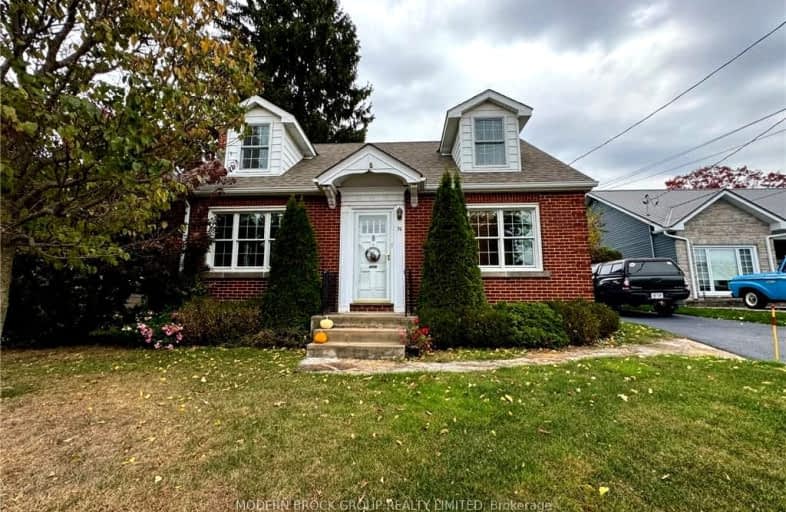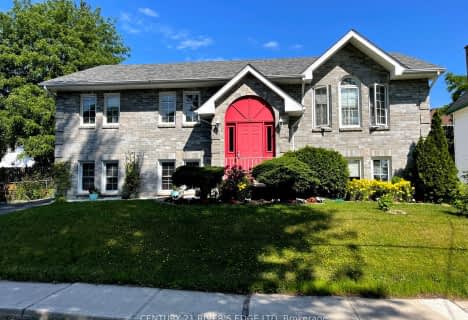Removed on Apr 24, 2025
Note: Property is not currently for sale or for rent.

-
Type: Detached
-
Style: 1 1/2 Storey
-
Lease Term: No Data
-
Possession: No Data
-
All Inclusive: No Data
-
Lot Size: 0 x 0
-
Age: No Data
-
Days on Site: 5 Days
-
Added: Oct 25, 2024 (5 days on market)
-
Updated:
-
Last Checked: 2 hours ago
-
MLS®#: X9524210
-
Listed By: Modern brock group realty limited
Flooring: Vinyl, Welcome to this 3-bed, 2-bath home, perfectly positioned on a quiet street with great curb appeal. The prime location offers easy access to downtown, shopping, recreation, and the riverfront, making it an ideal choice for anyone seeking both convenience and tranquility. The spacious main floor features a large primary bedroom with direct access to the private yard, offering a peaceful retreat. The cozy living room with a fireplace provides a warm setting for relaxation, while the formal dining room is perfect for hosting dinners. An eat-in kitchen adds a comfortable space for casual meals. Main floor laundry and a full bathroom complete the main level. Upstairs, two bedrooms share a 3-piece bathroom, ensuring privacy & comfort for all. The unfinished basement provides ample storage, keeping living areas organized and clutter-free. Schedule a viewing today to experience its warmth and appeal firsthand! No smoking and a pet may be accommodated at the landlords discretion., Deposit: 2250, Flooring: Hardwood
Property Details
Facts for 74 JESSIE Street, Brockville
Status
Days on Market: 5
Last Status: Listing with no contract changes
Sold Date: Jan 02, 2025
Closed Date: Nov 30, -0001
Expiry Date: Apr 24, 2025
Unavailable Date: Nov 30, -0001
Input Date: Oct 25, 2024
Property
Status: Lease
Property Type: Detached
Style: 1 1/2 Storey
Area: Brockville
Community: 810 - Brockville
Inside
Bedrooms: 3
Bathrooms: 2
Kitchens: 1
Rooms: 9
Den/Family Room: Yes
Air Conditioning: Central Air
Fireplace: Yes
Laundry: Ensuite
Washrooms: 2
Utilities
Gas: Yes
Building
Basement: Unfinished
Heat Type: Forced Air
Heat Source: Gas
Exterior: Brick
Exterior: Vinyl Siding
Water Supply: Municipal
Special Designation: Unknown
Parking
Garage Type: Surface
Total Parking Spaces: 3
Fees
Tax Legal Description: PT LT A BLK 42 PL 67 PART 1, 28R10485; BROCKVILLE
Highlights
Feature: Park
Land
Cross Street: From 401 take exit f
Municipality District: Brockville
Fronting On: North
Pool: None
Sewer: Sewers
Zoning: Residential
Payment Frequency: Monthly
Rooms
Room details for 74 JESSIE Street, Brockville
| Type | Dimensions | Description |
|---|---|---|
| Kitchen Main | 2.81 x 3.55 | |
| Dining Main | 2.81 x 2.10 | |
| Family Main | 4.08 x 3.98 | |
| Dining Main | 3.47 x 4.08 | |
| Prim Bdrm Main | 4.47 x 4.64 | |
| Bathroom Main | 1.98 x 2.81 | |
| Br 2nd | 3.70 x 2.94 | |
| Bathroom 2nd | 2.28 x 1.54 | |
| Br 2nd | 3.70 x 4.44 |
| XXXXXXXX | XXX XX, XXXX |
XXXXXXX XXX XXXX |
|
| XXX XX, XXXX |
XXXXXX XXX XXXX |
$X,XXX |
| XXXXXXXX XXXXXXX | XXX XX, XXXX | XXX XXXX |
| XXXXXXXX XXXXXX | XXX XX, XXXX | $2,250 XXX XXXX |

Commonwealth Public School
Elementary: PublicSt Francis Xavier Separate School
Elementary: CatholicSt Mary's Separate School
Elementary: CatholicPrince of Wales Public School
Elementary: PublicBCI Intermediate School
Elementary: PublicWestminster Public School
Elementary: PublicÉcole secondaire catholique Académie catholique Ange-Gabriel
Secondary: CatholicAthens District High School
Secondary: PublicSouth Grenville District High School
Secondary: PublicBrockville Collegiate Institute
Secondary: PublicSt Mary's High School
Secondary: CatholicThousand Islands Secondary School
Secondary: Public- — bath
- — bed
B-22 Chaffey Street, Brockville, Ontario • K6V 4L4 • 810 - Brockville



