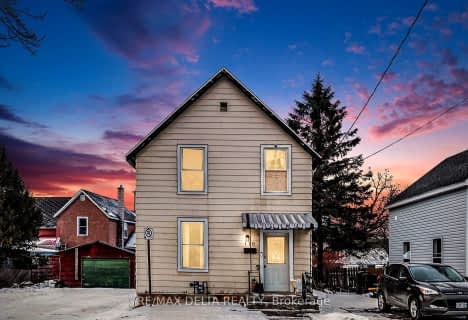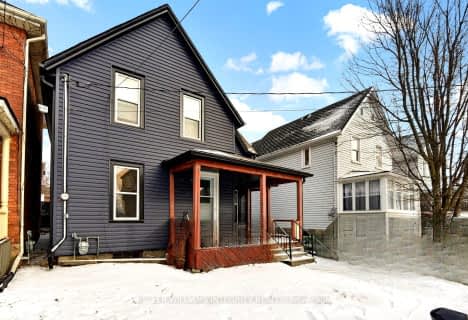
École intermédiaire catholique Académie catholique Ange-Gabriel
Elementary: Catholic
0.15 km
St Mary's Separate School
Elementary: Catholic
2.24 km
Vanier Public School
Elementary: Public
1.03 km
École élémentaire Académie catholique Ange-Gabriel
Elementary: Catholic
0.19 km
Thousand Islands Intermediate School
Elementary: Public
1.55 km
St John Bosco Catholic School
Elementary: Catholic
0.85 km
École secondaire catholique Académie catholique Ange-Gabriel
Secondary: Catholic
0.15 km
Athens District High School
Secondary: Public
18.09 km
South Grenville District High School
Secondary: Public
19.79 km
Brockville Collegiate Institute
Secondary: Public
3.41 km
St Mary's High School
Secondary: Catholic
2.25 km
Thousand Islands Secondary School
Secondary: Public
1.55 km



