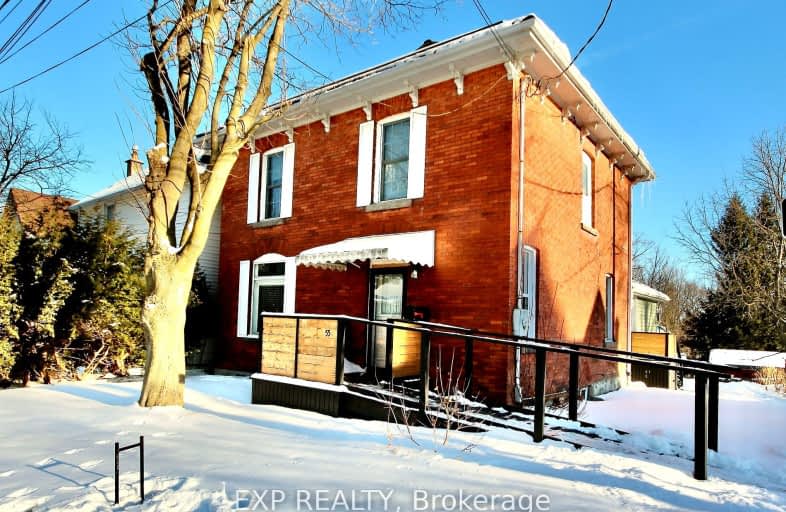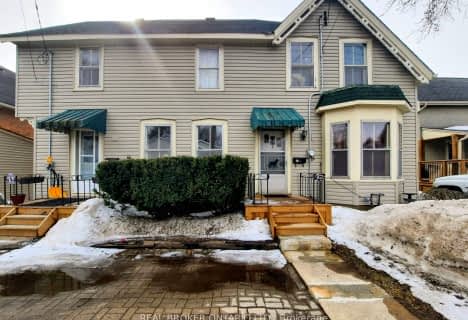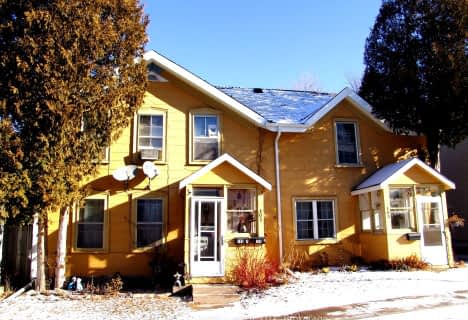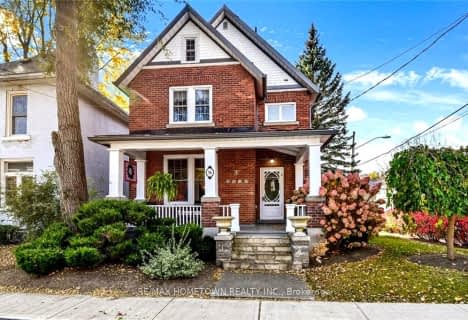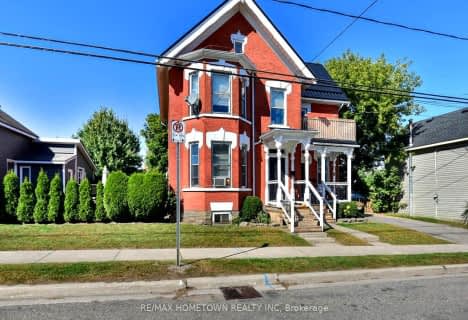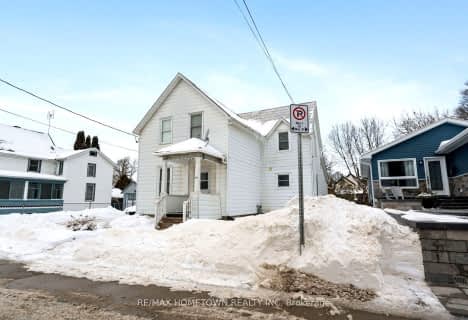Very Walkable
- Most errands can be accomplished on foot.
Bikeable
- Some errands can be accomplished on bike.

St Francis Xavier Separate School
Elementary: CatholicSt Mary's Separate School
Elementary: CatholicPrince of Wales Public School
Elementary: PublicBCI Intermediate School
Elementary: PublicThousand Islands Intermediate School
Elementary: PublicWestminster Public School
Elementary: PublicÉcole secondaire catholique Académie catholique Ange-Gabriel
Secondary: CatholicAthens District High School
Secondary: PublicSouth Grenville District High School
Secondary: PublicBrockville Collegiate Institute
Secondary: PublicSt Mary's High School
Secondary: CatholicThousand Islands Secondary School
Secondary: Public-
J
Brockville ON 0.43km -
Pilgram Park
Brock St (buell st), Brockville ON 0.49km -
Splash Pad
Brockville ON 0.77km
-
Localcoin Bitcoin ATM - Local Convenience
212 King St W, Brockville ON K6V 3R5 0.82km -
TD Bank Financial Group
237 King St W, Brockville ON K6V 3S2 0.84km -
CIBC
100 King St W, Brockville ON K6V 3P9 0.93km
- 2 bath
- 4 bed
- 1500 sqft
153 Brock Street, Brockville, Ontario • K6V 4G5 • 810 - Brockville
