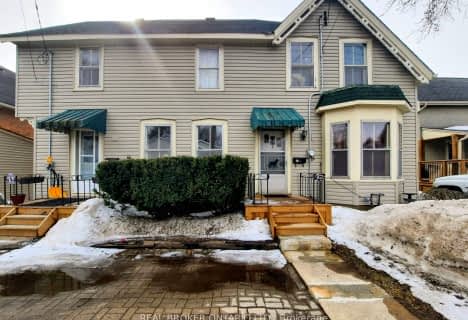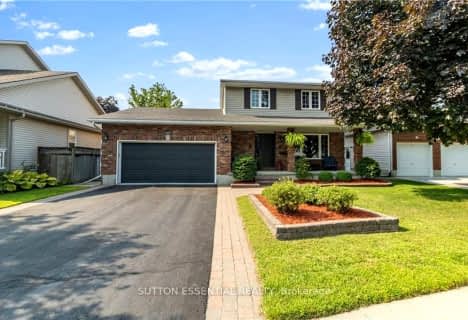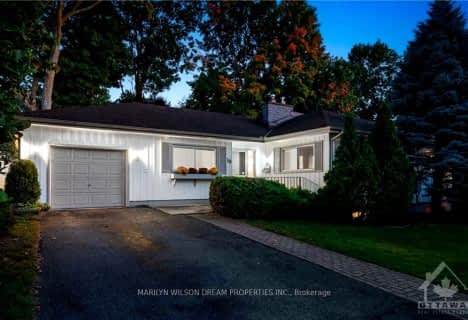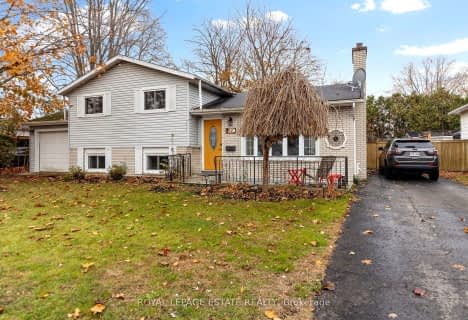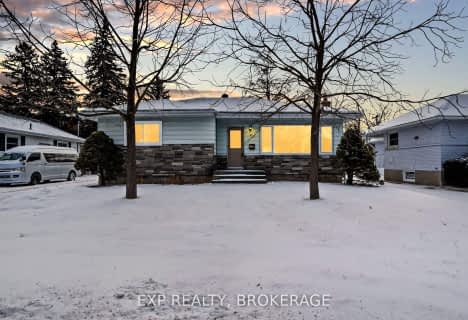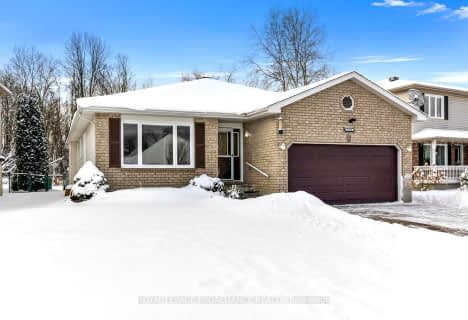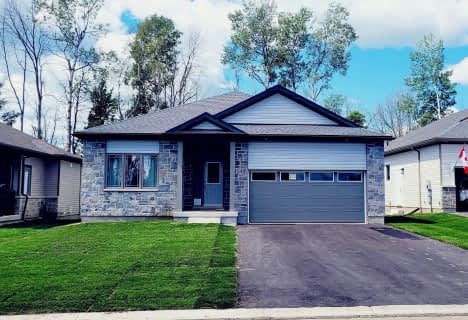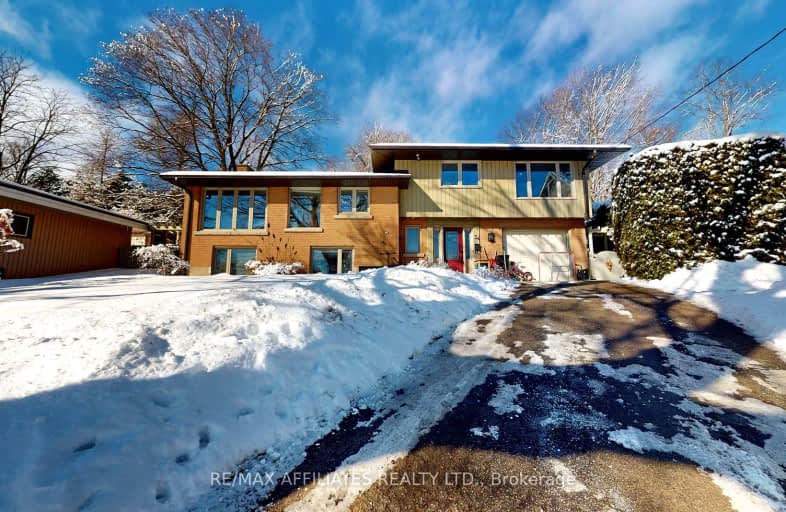
Somewhat Walkable
- Some errands can be accomplished on foot.
Somewhat Bikeable
- Almost all errands require a car.

Commonwealth Public School
Elementary: PublicJ L Jordan Separate School
Elementary: CatholicSt Francis Xavier Separate School
Elementary: CatholicBCI Intermediate School
Elementary: PublicToniata Public School
Elementary: PublicWestminster Public School
Elementary: PublicÉcole secondaire catholique Académie catholique Ange-Gabriel
Secondary: CatholicAthens District High School
Secondary: PublicSouth Grenville District High School
Secondary: PublicBrockville Collegiate Institute
Secondary: PublicSt Mary's High School
Secondary: CatholicThousand Islands Secondary School
Secondary: Public-
Butterfield Park
N Augusta Rd, Ontario 0.48km -
Centeen Park
70 Water St E (at Orchard St), Brockville ON K6V 1A4 0.67km -
Brockville Park
Brockville ON K6V 2A7 1.05km
-
Scotiabank
7 King St W, Brockville ON K6V 3P7 1.13km -
BMO Bank of Montreal
1 Wall St, Brockville ON K6V 7K4 1.16km -
TD Bank Financial Group
48 King St W, Brockville ON K6V 3P6 1.21km
- 2 bath
- 4 bed
- 1100 sqft
52 Windsor Drive, Brockville, Ontario • K6V 3H6 • 810 - Brockville
- — bath
- — bed
- — sqft
625 Laurier Boulevard, Brockville, Ontario • K6V 6M3 • 810 - Brockville
- 2 bath
- 3 bed
- 700 sqft
97 REYNOLDS Drive, Brockville, Ontario • K6V 1X2 • 810 - Brockville
- 2 bath
- 4 bed
- 1500 sqft
29 Winters Court, Brockville, Ontario • K6V 1T8 • 810 - Brockville


