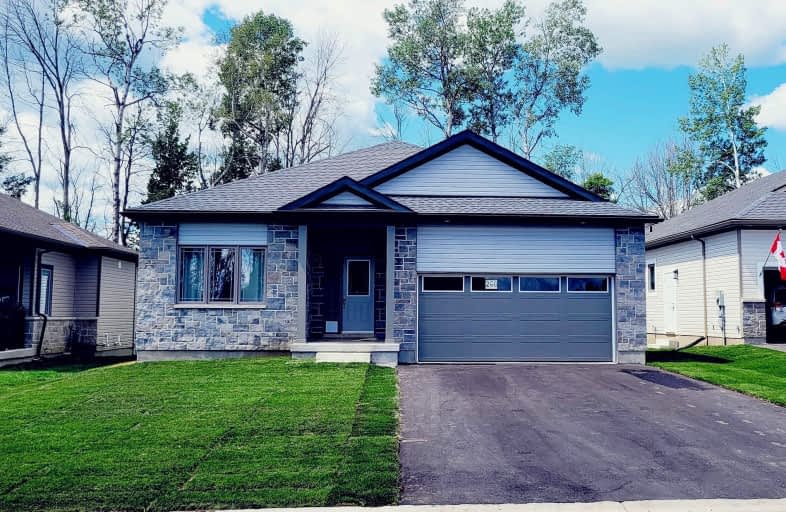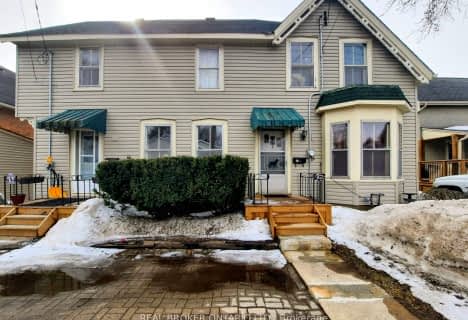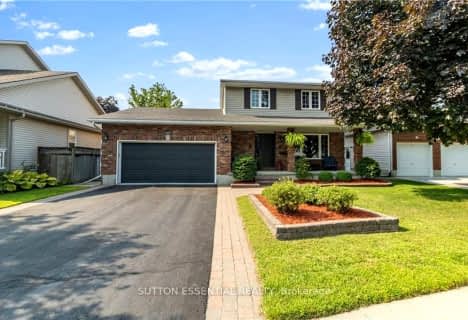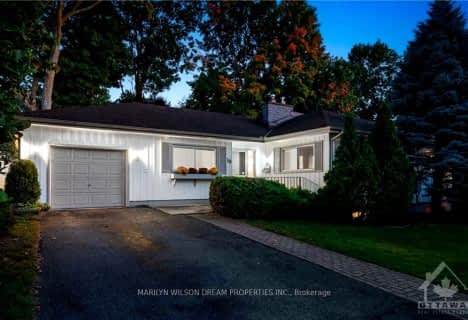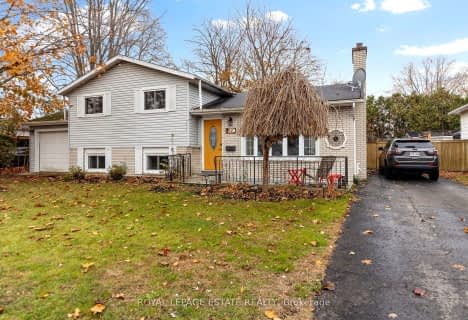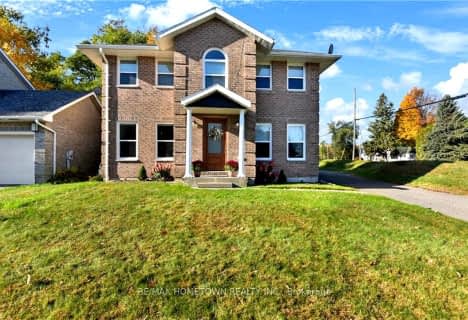Car-Dependent
- Almost all errands require a car.
Somewhat Bikeable
- Most errands require a car.

St Francis Xavier Separate School
Elementary: CatholicSt Mary's Separate School
Elementary: CatholicPrince of Wales Public School
Elementary: PublicVanier Public School
Elementary: PublicThousand Islands Intermediate School
Elementary: PublicWestminster Public School
Elementary: PublicÉcole secondaire catholique Académie catholique Ange-Gabriel
Secondary: CatholicAthens District High School
Secondary: PublicSouth Grenville District High School
Secondary: PublicBrockville Collegiate Institute
Secondary: PublicSt Mary's High School
Secondary: CatholicThousand Islands Secondary School
Secondary: Public-
Splash Pad
Brockville ON 1.36km -
Pilgram Park
Brock St (buell st), Brockville ON 1.74km -
J
Brockville ON 1.77km
-
TD Bank Financial Group
237 King St W, Brockville ON K6V 3S2 1.56km -
Localcoin Bitcoin ATM - Local Convenience
212 King St W, Brockville ON K6V 3R5 1.69km -
BMO Bank of Montreal
3049 Jefferson Dr, Brockville ON K6V 6N7 1.82km
- 2 bath
- 4 bed
- 1100 sqft
52 Windsor Drive, Brockville, Ontario • K6V 3H6 • 810 - Brockville
- 2 bath
- 4 bed
- 1500 sqft
29 Winters Court, Brockville, Ontario • K6V 1T8 • 810 - Brockville
