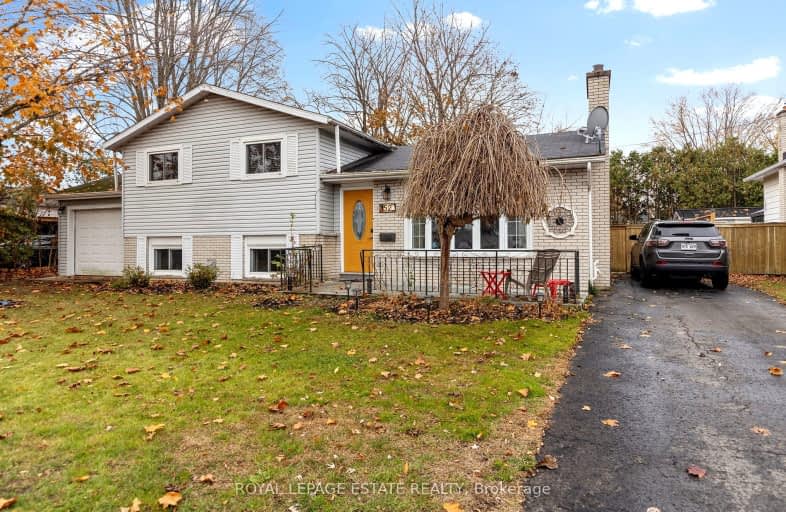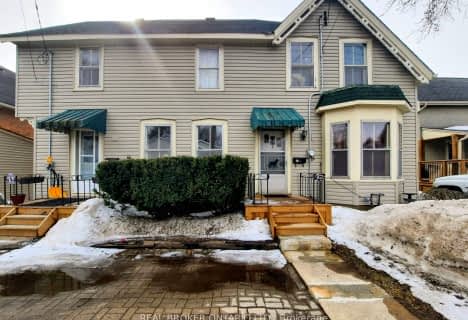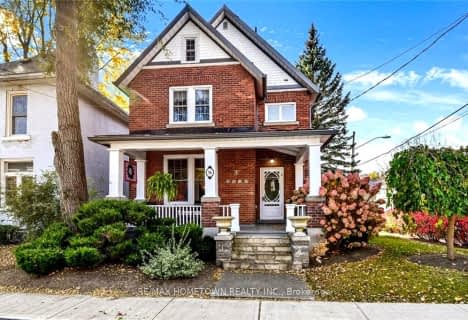Somewhat Walkable
- Some errands can be accomplished on foot.
Bikeable
- Some errands can be accomplished on bike.

École intermédiaire catholique Académie catholique Ange-Gabriel
Elementary: CatholicSt Mary's Separate School
Elementary: CatholicVanier Public School
Elementary: PublicThousand Islands Intermediate School
Elementary: PublicSt John Bosco Catholic School
Elementary: CatholicWestminster Public School
Elementary: PublicÉcole secondaire catholique Académie catholique Ange-Gabriel
Secondary: CatholicAthens District High School
Secondary: PublicSouth Grenville District High School
Secondary: PublicBrockville Collegiate Institute
Secondary: PublicSt Mary's High School
Secondary: CatholicThousand Islands Secondary School
Secondary: Public-
J
Brockville ON 1.76km -
Pilgram Park
Brock St (buell st), Brockville ON 2km -
The wild wood
2nd Conc, Brockville ON 2.36km
-
Kawartha Credit Union
2495 Parkedale Ave, Brockville ON K6V 3H2 0.53km -
Scotiabank
329 Stewart Blvd (Parkedale ave), Brockville ON K6V 4W8 0.58km -
CIBC
2288 Parkdale Ave, Brockville ON K6V 3G9 0.64km
- 2 bath
- 4 bed
- 1500 sqft
29 Winters Court, Brockville, Ontario • K6V 1T8 • 810 - Brockville













