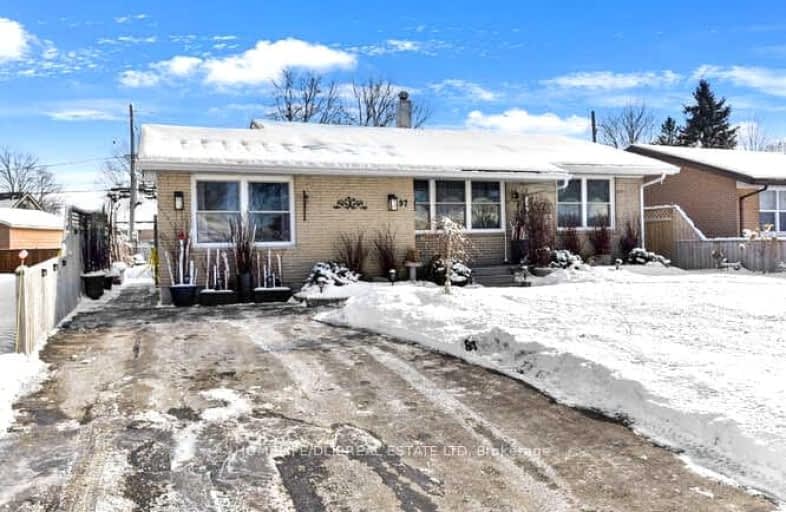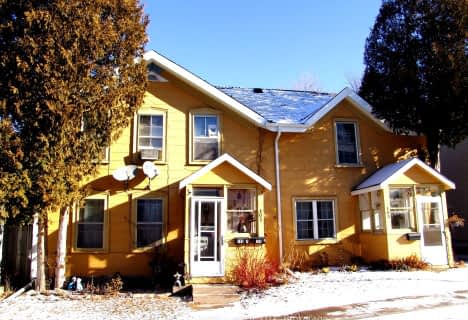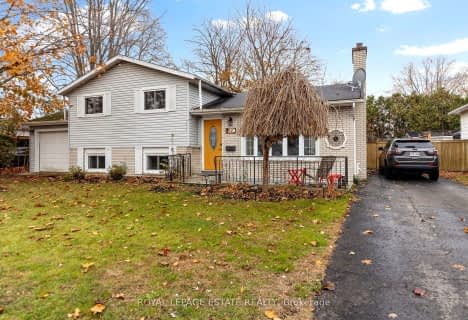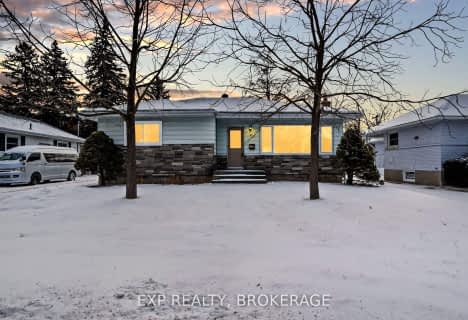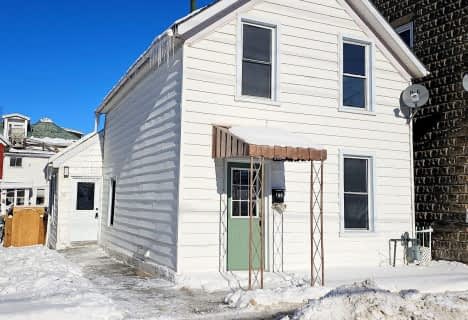Car-Dependent
- Most errands require a car.
Somewhat Bikeable
- Most errands require a car.

Commonwealth Public School
Elementary: PublicJ L Jordan Separate School
Elementary: CatholicSt Mary's Separate School
Elementary: CatholicBCI Intermediate School
Elementary: PublicToniata Public School
Elementary: PublicWestminster Public School
Elementary: PublicÉcole secondaire catholique Académie catholique Ange-Gabriel
Secondary: CatholicAthens District High School
Secondary: PublicSouth Grenville District High School
Secondary: PublicBrockville Collegiate Institute
Secondary: PublicSt Mary's High School
Secondary: CatholicThousand Islands Secondary School
Secondary: Public-
Barley Mow Pub
2444 Parkdale Avenue, Brockville, ON K6V 3G8 1.28km -
Kelseys Original Roadhouse
2465 Parkdale Avenue, Brockville, ON K6V 3G9 1.35km -
The Keystorm Pub
2 Av Court House, Brockville, ON K6V 4T1 2.06km
-
Starbucks
1981 Parkdale Avenue, Unit D, Brockville, ON K6V 0B4 0.44km -
McDonald's
2454 Parkedale Avenue, Brockville, ON K6V 3G8 1.31km -
Tim Hortons
77 William Street, Brockville, ON K6V 4V7 1.65km
-
Anytime Fitness
309 Colonnade Dr, Unit 500, Kemptville, ON K0G 1J0 47.08km -
Northern Physical Therapy and Fitness
307 Riverside Dr 51.52km -
Anytime Fitness
80 Lansdown Ave, Carleton Place, ON K7C 2T7 68.61km
-
Shoppers Drug Mart
231 King Street W, Prescott, ON K0E 1T0 17.57km -
Kinney Drugs
700 Canton St 18.75km -
Walmart
3000 Ford Street Ext 21.34km
-
McDonald's
1942 Parkedale Ave, Brockville, ON K6V 3G9 0.64km -
Little Caesar
1958 Parkedale Ave, Unit R2, Brockville, ON K6V 0B4 0.4km -
Boston Pizza
2000 Parkedale Avenue, Brockville, ON K6V 7N4 0.48km
-
1000 Islands Mall
2399 Parkedale Avenue, Brockville, ON K6V 3G9 1.07km -
Dollar Tree
E 2015 Parkedale Avenue, Brockville, ON K6V 0B4 0.48km -
WalMart
1942 Parkdale Avenue, Brockville, ON K6V 3G9 0.76km
-
Real Canadian Superstore
1972 Parkedale Avenue, Brockville, ON K6V 7N4 0.52km -
Food Basics
3049 Jefferson Drive, Brockville, ON K6V 6N7 1.78km -
The Grocery Outlet
3026 Parkedale Avenue, Brockville, ON K6V 6N3 1.86km
-
Beer Store
970 Edward Street N, Prescott, ON K0E 1T0 17.97km
-
Canadian Tire Gas Bar & Propane
6 Stewart Boulevard, Brockville, ON K6V 4V8 1.69km -
Sewer Surgeon
PO Box 1416 Stn Main, Brockville, ON K6V 5Y6 2km -
Shell
621 Stewart Boulevard, Brockville, ON K6V 7H2 2.44km
-
Bay Drive-In Theatre
RR 26 36.3km -
Alexandria Bay Drive Inn
45148 Bailey Settlement Rd 36.33km -
American Theater
96 Main St 40.94km
-
MacSherry Library
112 Walton St 34.91km -
Merrickville Public Library
446 Main Street W, Merrickville, ON K0G 1N0 36.42km -
Green Bikes
St Lawrence University 41.66km
-
Brockville General Hospital
75 Charles Street, Brockville, ON K6V 1S8 1.21km -
River Hospital
4 Fuller St 35.36km -
Claxton-Hepburn Medical Center
214 King St 17.43km
-
Brockville Dog Park
138 Broadway Ave, Brockville ON K6V 1V3 2.1km -
Butterfield Park
N Augusta Rd, Ontario 1.31km -
Pilgram Park
Brock St (buell st), Brockville ON 1.81km
-
Unity Savings & Credit Union
2211 Parkedale Ave W, Brockville ON K6V 6B2 0.5km -
TD Canada Trust ATM
1960 Parkedale Ave, Brockville ON K6V 7N4 0.56km -
TD Bank Financial Group
1960 Parkedale Ave (at Home St), Brockville ON K6V 7N4 0.57km
- 2 bath
- 4 bed
- 1100 sqft
52 Windsor Drive, Brockville, Ontario • K6V 3H6 • 810 - Brockville
- 2 bath
- 3 bed
- 700 sqft
97 REYNOLDS Drive, Brockville, Ontario • K6V 1X2 • 810 - Brockville
- — bath
- — bed
1857 Oxford Avenue, Elizabethtown-Kitley, Ontario • K6V 3E3 • 811 - Elizabethtown Kitley (Old Kitley) Twp
- 2 bath
- 4 bed
- 1500 sqft
29 Winters Court, Brockville, Ontario • K6V 1T8 • 810 - Brockville
- 1 bath
- 3 bed
- 1100 sqft
37 Orchard Street, Brockville, Ontario • K6V 2J6 • 810 - Brockville
- 2 bath
- 4 bed
- 1500 sqft
153 Brock Street, Brockville, Ontario • K6V 4G5 • 810 - Brockville
