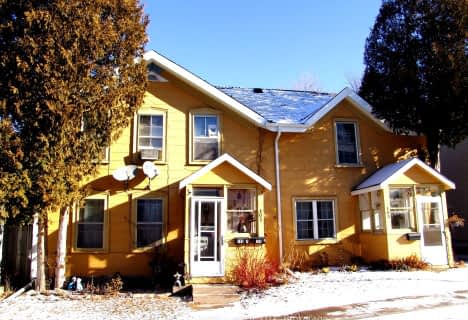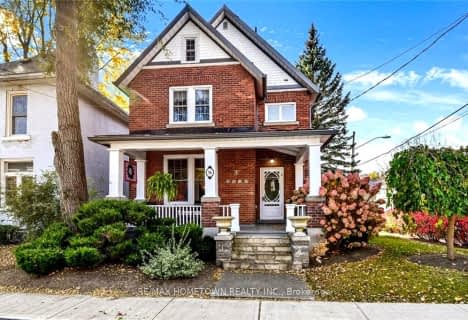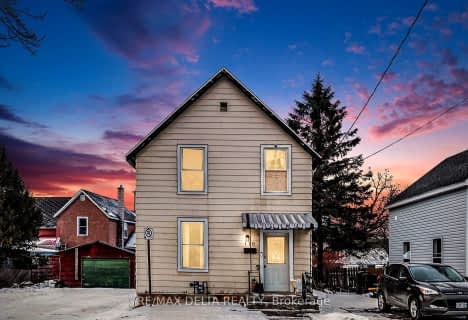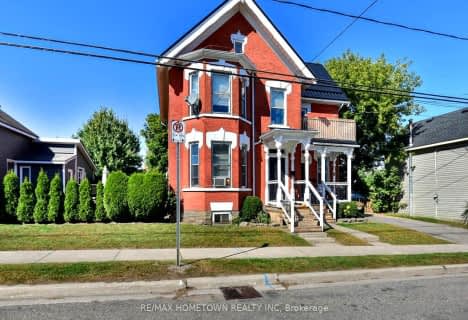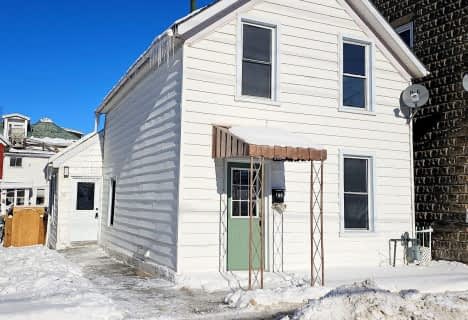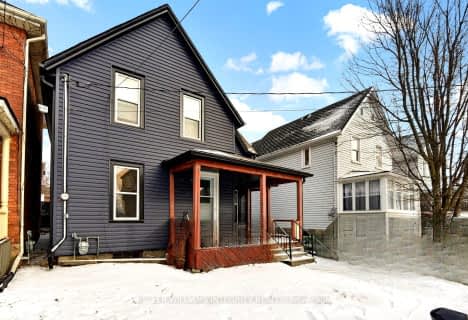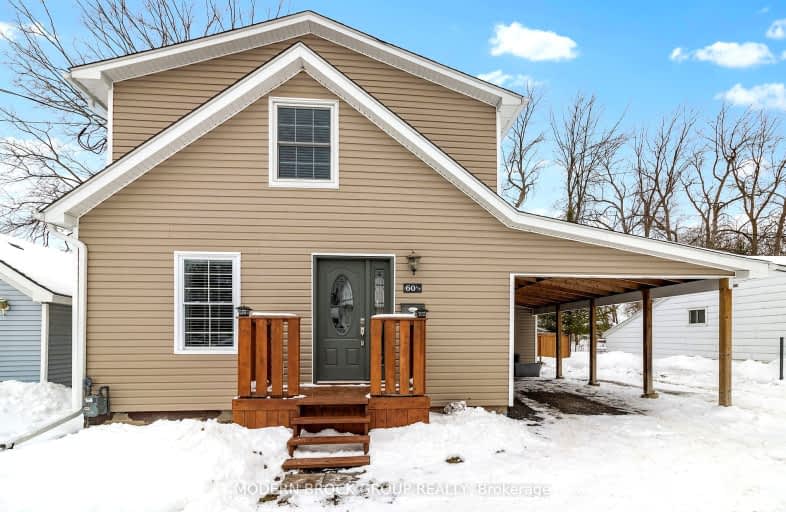
Somewhat Walkable
- Some errands can be accomplished on foot.
Very Bikeable
- Most errands can be accomplished on bike.

Commonwealth Public School
Elementary: PublicJ L Jordan Separate School
Elementary: CatholicSt Francis Xavier Separate School
Elementary: CatholicSt Mary's Separate School
Elementary: CatholicBCI Intermediate School
Elementary: PublicWestminster Public School
Elementary: PublicÉcole secondaire catholique Académie catholique Ange-Gabriel
Secondary: CatholicAthens District High School
Secondary: PublicSouth Grenville District High School
Secondary: PublicBrockville Collegiate Institute
Secondary: PublicSt Mary's High School
Secondary: CatholicThousand Islands Secondary School
Secondary: Public-
J
Brockville ON 0.82km -
Butterfield Park
N Augusta Rd, Ontario 0.95km -
Pilgram Park
Brock St (buell st), Brockville ON 1km
-
Scotiabank
16 Central Ave E, Brockville ON K6V 1W4 0.14km -
CIBC
2288 Parkdale Ave, Brockville ON K6V 3G9 1.14km -
BMO Bank of Montreal
1 Wall St, Brockville ON K6V 7K4 1.14km
- — bath
- — bed
1857 Oxford Avenue, Elizabethtown-Kitley, Ontario • K6V 3E3 • 811 - Elizabethtown Kitley (Old Kitley) Twp
- 1 bath
- 3 bed
- 1100 sqft
37 Orchard Street, Brockville, Ontario • K6V 2J6 • 810 - Brockville
- 2 bath
- 4 bed
- 1500 sqft
153 Brock Street, Brockville, Ontario • K6V 4G5 • 810 - Brockville


