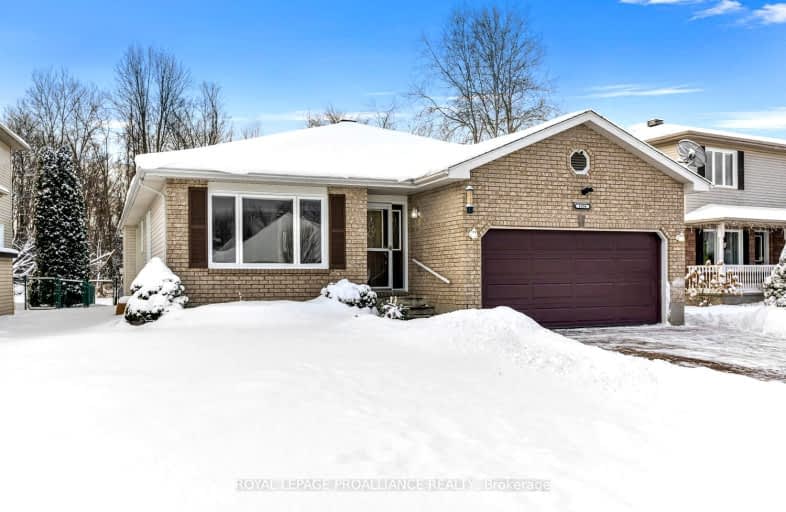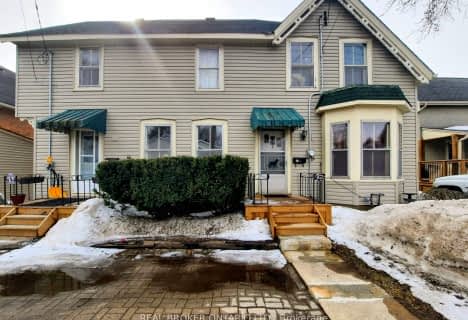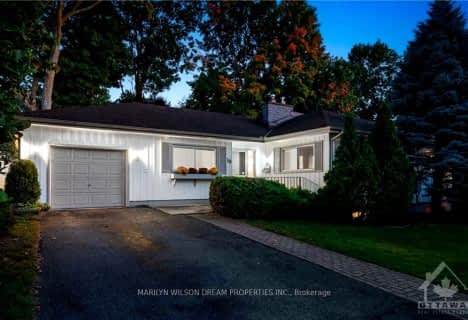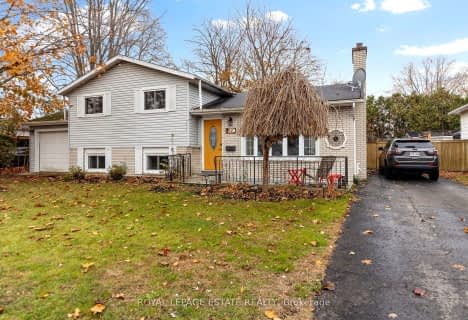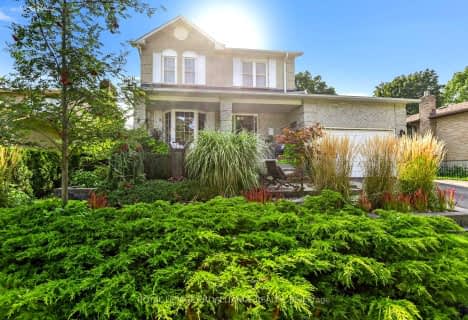Car-Dependent
- Almost all errands require a car.
Somewhat Bikeable
- Most errands require a car.

École intermédiaire catholique Académie catholique Ange-Gabriel
Elementary: CatholicSt Mary's Separate School
Elementary: CatholicVanier Public School
Elementary: PublicÉcole élémentaire Académie catholique Ange-Gabriel
Elementary: CatholicThousand Islands Intermediate School
Elementary: PublicSt John Bosco Catholic School
Elementary: CatholicÉcole secondaire catholique Académie catholique Ange-Gabriel
Secondary: CatholicAthens District High School
Secondary: PublicSouth Grenville District High School
Secondary: PublicBrockville Collegiate Institute
Secondary: PublicSt Mary's High School
Secondary: CatholicThousand Islands Secondary School
Secondary: Public-
Elizabeth Township Fairgrounds
2.15km -
Cataraqui Region Conservation Authority
4649 Debruge Rd, Brockville ON K6T 1A5 2.16km -
The wild wood
2nd Conc, Brockville ON 2.3km
-
CIBC
2288 Parkdale Ave, Brockville ON K6V 3G9 1.43km -
President's Choice Financial ATM
1972 Parkedale Ave, Brockville ON K6V 5T2 1.55km -
TD Bank Financial Group
1960 Parkedale Ave (at Home St), Brockville ON K6V 7N4 1.73km
- 2 bath
- 4 bed
- 1100 sqft
52 Windsor Drive, Brockville, Ontario • K6V 3H6 • 810 - Brockville
- — bath
- — bed
251 COLONEL DOUGLAS Crescent, Brockville, Ontario • K6V 6W1 • 810 - Brockville
- — bath
- — bed
- — sqft
625 Laurier Boulevard, Brockville, Ontario • K6V 6M3 • 810 - Brockville
- 2 bath
- 4 bed
- 1500 sqft
29 Winters Court, Brockville, Ontario • K6V 1T8 • 810 - Brockville
