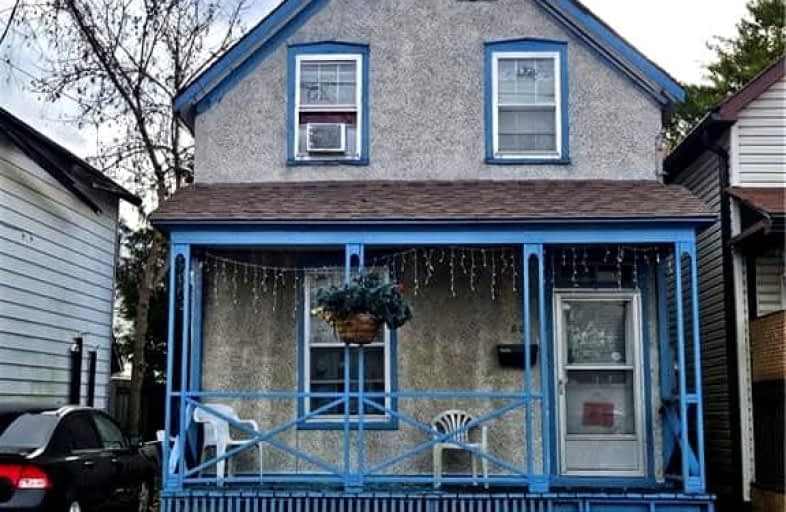Walker's Paradise
- Daily errands do not require a car.
Very Bikeable
- Most errands can be accomplished on bike.

Commonwealth Public School
Elementary: PublicSt Francis Xavier Separate School
Elementary: CatholicSt Mary's Separate School
Elementary: CatholicPrince of Wales Public School
Elementary: PublicBCI Intermediate School
Elementary: PublicWestminster Public School
Elementary: PublicÉcole secondaire catholique Académie catholique Ange-Gabriel
Secondary: CatholicAthens District High School
Secondary: PublicSouth Grenville District High School
Secondary: PublicBrockville Collegiate Institute
Secondary: PublicSt Mary's High School
Secondary: CatholicThousand Islands Secondary School
Secondary: Public-
Pilgram Park
Brock St (buell st), Brockville ON 0.27km -
J
Brockville ON 0.44km -
Splash Pad
Brockville ON 0.45km
-
Localcoin Bitcoin ATM - Local Convenience
212 King St W, Brockville ON K6V 3R5 0.4km -
TD Bank Financial Group
237 King St W, Brockville ON K6V 3S2 0.46km -
CIBC
100 King St W, Brockville ON K6V 3P9 0.53km





