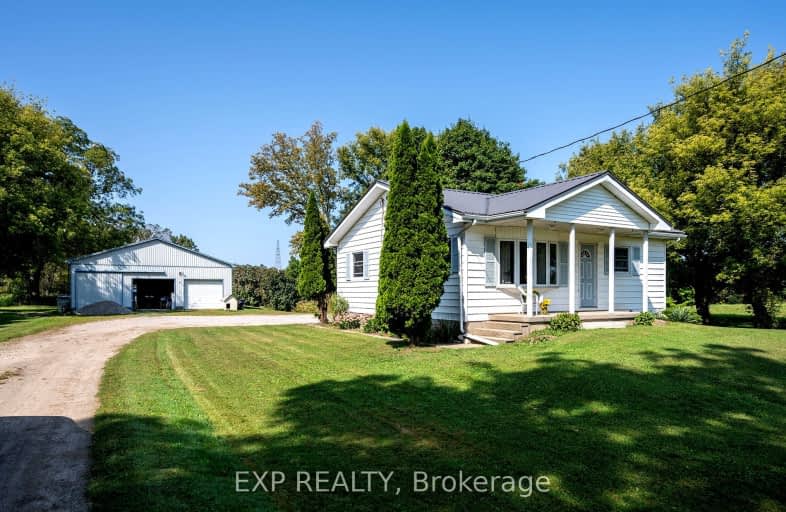
Car-Dependent
- Almost all errands require a car.
Somewhat Bikeable
- Most errands require a car.

St Charles Separate School
Elementary: CatholicMosa Central Public School
Elementary: PublicSt Peter Canisius Catholic School
Elementary: CatholicEast Lambton Elementary School
Elementary: PublicBrooke Central School
Elementary: PublicEkcoe Central School
Elementary: PublicNorth Middlesex District High School
Secondary: PublicGlencoe District High School
Secondary: PublicHoly Cross Catholic Secondary School
Secondary: CatholicNorth Lambton Secondary School
Secondary: PublicLambton Central Collegiate and Vocational Institute
Secondary: PublicStrathroy District Collegiate Institute
Secondary: Public-
Campbell a W Conservation Area
RR 6, Alvinston ON N0N 1A0 7.56km -
A.W. Campbell Conservation Area
8477 Shiloh Line, Glencoe ON N0N 1A0 7.84km -
Warwick Ball Park
Watford ON 14.2km
-
BMO Bank of Montreal
5282 Nauvoo Rd, Watford ON N0M 2S0 6.77km -
Libro Financial Group
5307 Nauvoo Rd, Watford ON N0M 2S0 6.95km -
BMO Bank of Montreal
3236 River St, Alvinston ON N0N 1A0 7.47km
- 2 bath
- 2 bed
4700 Old Walnut Road, Brooke-Alvinston, Ontario • N0M 2S0 • Brooke Alvinston


