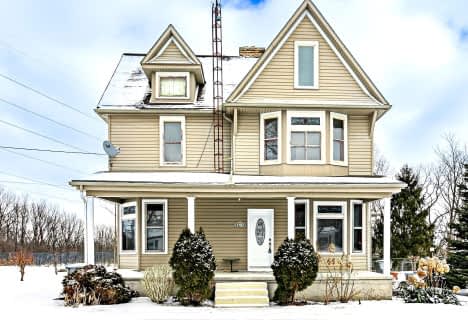Sold on Jan 29, 2022
Note: Property is not currently for sale or for rent.

-
Type: Detached
-
Style: 1 1/2 Storey
-
Lot Size: 129.99 x 0 Acres
-
Age: No Data
-
Taxes: $2,850 per year
-
Days on Site: 49 Days
-
Added: Feb 15, 2024 (1 month on market)
-
Updated:
-
Last Checked: 2 months ago
-
MLS®#: X7799828
-
Listed By: Shanahan realty inc., real estate brokerage
This well-maintained century home on 1.68 acres has it all! Municipal water and sewer, access to unlimited high-speed fiber optic internet and natural gas are just a few of the perks that come with this property. A welcoming 28x8' veranda with stately pillars and stone knee wall is a perfect place to relax and entertain. Walk through the front door to discover impressive 9' ceilings, original wood trim, and well-kept hardwood flooring. The living room is cozy but spacious featuring a natural stone fireplace. Attached to the eat-in kitchen is a conveniently located laundry/pantry and 2-piece powder room. Enjoy the peace and tranquility of this park-like setting complete with established garden and greenspace along with mature shade trees. The open staircase takes you upstairs to 4 bedrooms and 4-piece bath as well as a balcony perfect for star gazing. The paved driveway leads to the 22x37 brick heated workshop and 44x32 steel clad shop with partial loft and ample storage space. Call L
Property Details
Facts for 8059 Railroad Line, Brooke-Alvinston
Status
Days on Market: 49
Last Status: Sold
Sold Date: Jan 29, 2022
Closed Date: Mar 15, 2022
Expiry Date: Mar 15, 2022
Sold Price: $650,000
Unavailable Date: Jan 29, 2022
Input Date: Dec 11, 2021
Prior LSC: Sold
Property
Status: Sale
Property Type: Detached
Style: 1 1/2 Storey
Area: Brooke-Alvinston
Community: Brooke Alvinston
Availability Date: flexible
Assessment Amount: $201,000
Assessment Year: 2021
Inside
Bedrooms: 4
Bathrooms: 2
Kitchens: 1
Rooms: 11
Air Conditioning: None
Washrooms: 2
Building
Basement: Full
Basement 2: Unfinished
Exterior: Brick
Exterior: Concrete
Elevator: N
Other Structures: Workshop
Retirement: N
Parking
Driveway: Pvt Double
Covered Parking Spaces: 10
Total Parking Spaces: 16
Fees
Tax Year: 2021
Tax Legal Description: LT 13 S/S R.R. ST, 14 S/S R.R. ST PL 2 ALVINSTON; PT LT 12 S/S R
Taxes: $2,850
Land
Cross Street: From Hwy 80 Go North
Municipality District: Brooke-Alvinston
Fronting On: South
Parcel Number: 434530117
Pool: None
Sewer: Sewers
Lot Frontage: 129.99 Acres
Acres: .50-1.99
Zoning: R1-1
Access To Property: Yr Rnd Municpal Rd
Rooms
Room details for 8059 Railroad Line, Brooke-Alvinston
| Type | Dimensions | Description |
|---|---|---|
| Den Main | 3.45 x 3.96 | |
| Living Main | 7.01 x 3.94 | |
| Dining Main | 3.43 x 3.96 | |
| Kitchen Main | 3.68 x 4.50 | |
| Laundry Main | 3.66 x 2.84 | |
| Prim Bdrm 2nd | 3.20 x 4.01 | |
| Br 2nd | 3.05 x 4.01 | |
| Br 2nd | 3.23 x 3.30 | |
| Br 2nd | 2.74 x 3.05 | |
| Cold/Cant Lower | 1.57 x 1.30 |
| XXXXXXXX | XXX XX, XXXX |
XXXXXXX XXX XXXX |
|
| XXX XX, XXXX |
XXXXXX XXX XXXX |
$XXX,XXX |
| XXXXXXXX XXXXXXX | XXX XX, XXXX | XXX XXXX |
| XXXXXXXX XXXXXX | XXX XX, XXXX | $349,900 XXX XXXX |

St Charles Separate School
Elementary: CatholicMosa Central Public School
Elementary: PublicSt Peter Canisius Catholic School
Elementary: CatholicEast Lambton Elementary School
Elementary: PublicBrooke Central School
Elementary: PublicEkcoe Central School
Elementary: PublicGlencoe District High School
Secondary: PublicWest Elgin Secondary School
Secondary: PublicHoly Cross Catholic Secondary School
Secondary: CatholicNorth Lambton Secondary School
Secondary: PublicLambton Central Collegiate and Vocational Institute
Secondary: PublicStrathroy District Collegiate Institute
Secondary: Public- 2 bath
- 4 bed
- 2000 sqft
3192 River Street, Brooke-Alvinston, Ontario • N0N 1A0 • Brooke Alvinston

