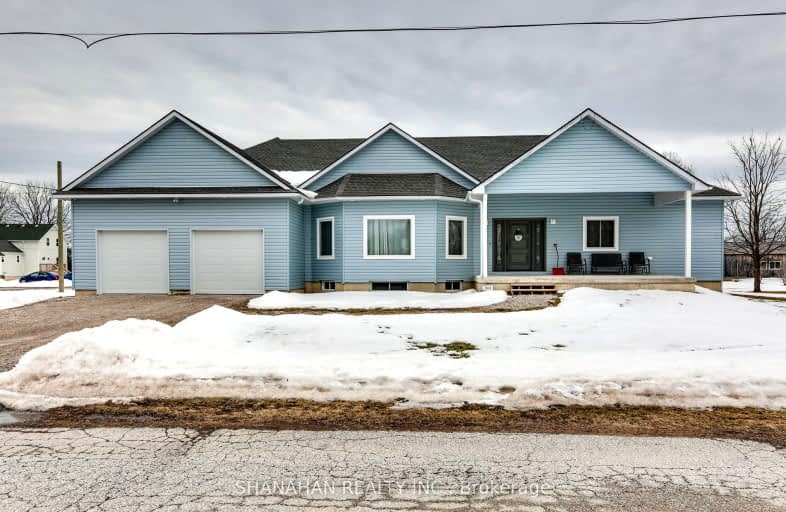Car-Dependent
- Most errands require a car.
Somewhat Bikeable
- Most errands require a car.

St Charles Separate School
Elementary: CatholicMosa Central Public School
Elementary: PublicSt Peter Canisius Catholic School
Elementary: CatholicEast Lambton Elementary School
Elementary: PublicBrooke Central School
Elementary: PublicEkcoe Central School
Elementary: PublicGlencoe District High School
Secondary: PublicWest Elgin Secondary School
Secondary: PublicHoly Cross Catholic Secondary School
Secondary: CatholicNorth Lambton Secondary School
Secondary: PublicLambton Central Collegiate and Vocational Institute
Secondary: PublicStrathroy District Collegiate Institute
Secondary: Public-
Campbell a W Conservation Area
RR 6, Alvinston ON N0N 1A0 0.31km -
A.W. Campbell Conservation Area
8477 Shiloh Line, Glencoe ON N0N 1A0 3.09km -
Project 2000
Glencoe ON 14.82km
-
BMO Bank of Montreal
3236 River St, Alvinston ON N0N 1A0 0.42km -
RBC Royal Bank ATM
158 Mill St, Glencoe ON N0L 1M0 14.34km -
CIBC
252 Main St, Glencoe ON N0L 1M0 14.47km
- — bath
- — bed
- — sqft
3006 River Street, Brooke-Alvinston, Ontario • N0N 1A0 • Brooke Alvinston









